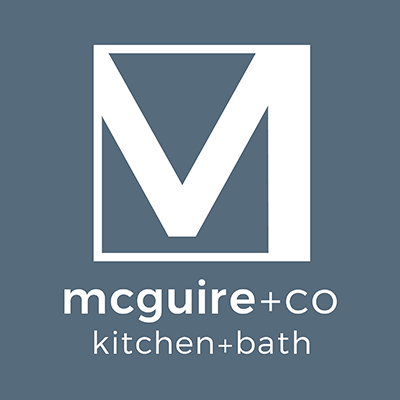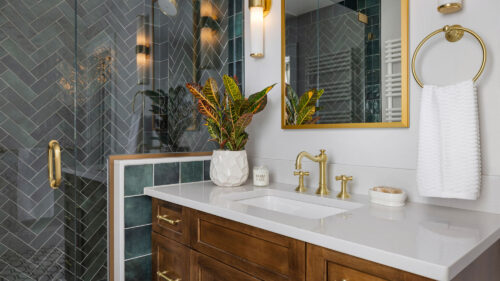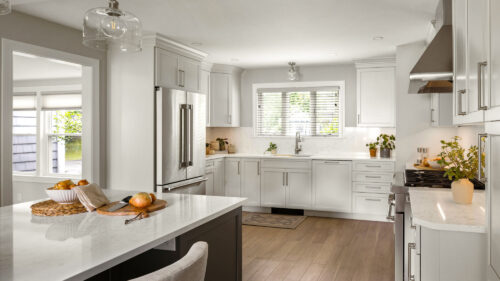Project: Full bathroom and Powder Room Remodel in Melrose, MA (AKA #ProjectShadesofBlue)
Jenni Jacobs, one of the designers at McGuire + Co. Kitchen & Bath, dreamed of renovating the main bathroom in her Melrose home since she and her family moved in over five years ago. Designing for yourself is never easy and never the top priority among a long list of client projects, but after a year of slow planning and decision-making (and maybe with COVID driving everyone a little stir-crazy), Jenni’s vision became reality when Rob McGuire and our team tackled the renovation.
Drawn to blues and neutral-yet-nuanced materials, Jenni wanted the bathroom to feel timeless, layered, and practical. The space needed to function for the entire family, now and as her two young sons grow, so she ditched a bathtub in favor of a walk-in shower, and incorporated plenty of storage in the custom blue vanity, recessed medicine cabinets, and corner shelves in the shower.
For a classic and utilitarian feel, Jenni decided to wrap the entire room in tile, starting with a hexagon limestone floor tile, complete with luxurious radiant heat underfoot, and layering an organic-looking subway tile floor-to-ceiling. The shower floor features a playful, blue-speckled penny tile mosaic that complements the blue vanity, and a mix of brushed nickel and oil-rubbed bronze fixtures add contrast and depth to the room’s palette.
In planning for the main bathroom renovation, Jenni figured we might as well gut the adjoining powder room as well! A vibrant botanical wallpaper was the jumping off point for the design scheme, while a small-scale herringbone mosaic tile on the floor balances the larger print. Being a firm believer that small powder rooms can and should pack a punch, Jenni’s design specified baseboard molding, crown molding, the pocket door and the ceiling all be painted in a shade of blue that highlights the wallpaper. Plumbing fixtures that exude a classic retro style complete the look in the powder room.
The projects were a labor of love, and a great opportunity for Jenni to experience living through a renovation; what we guide our clients through every day! We hope you enjoyed seeing progress and we can’t wait to help make your renovation dreams a reality too.
Photographs by Joyelle West
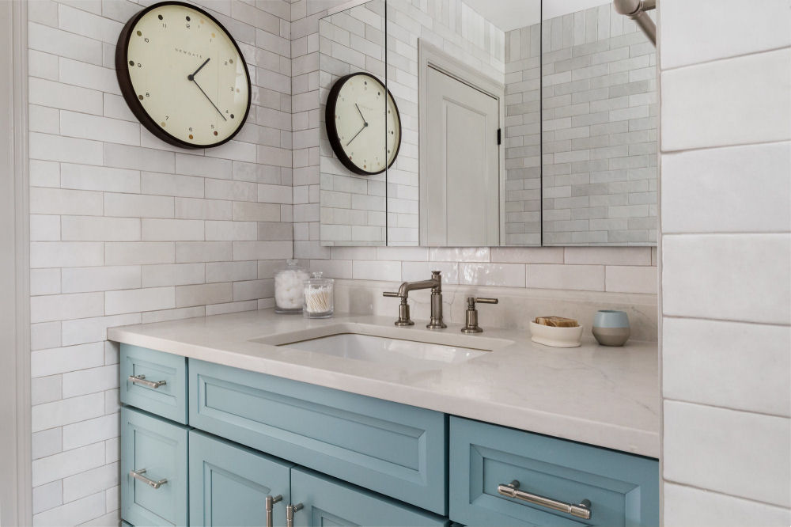
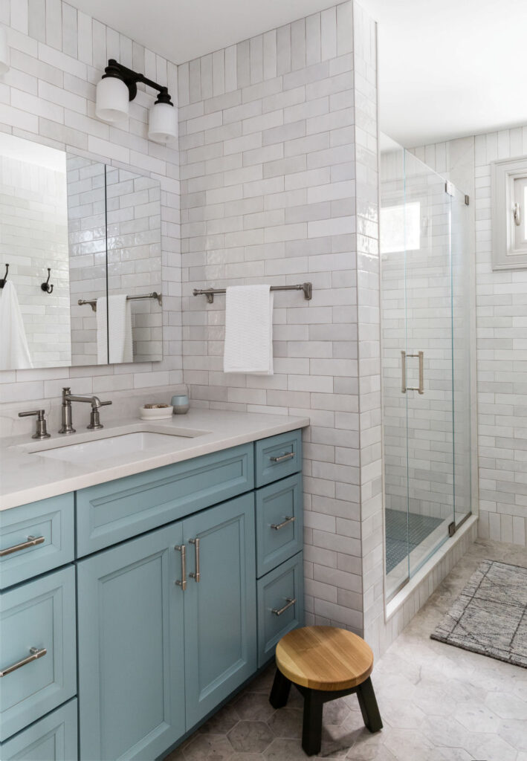
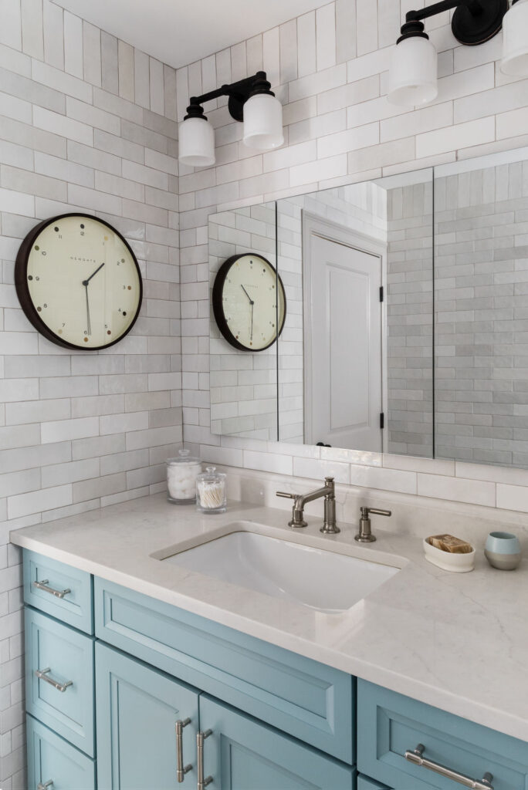
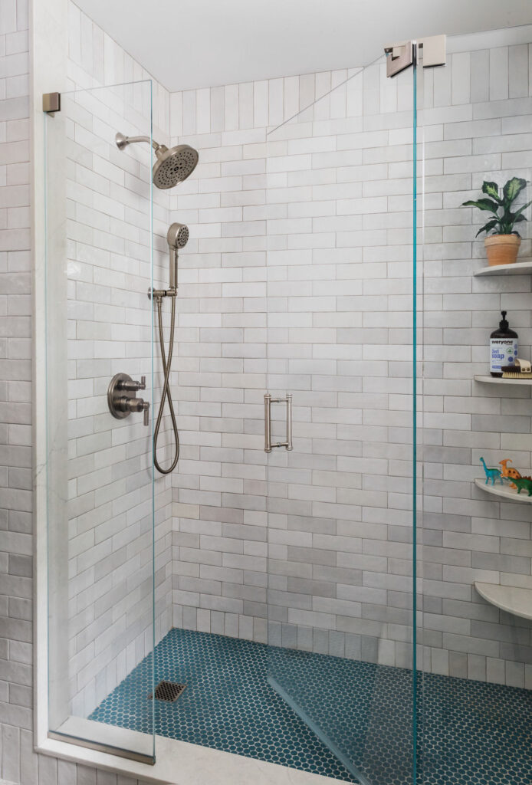
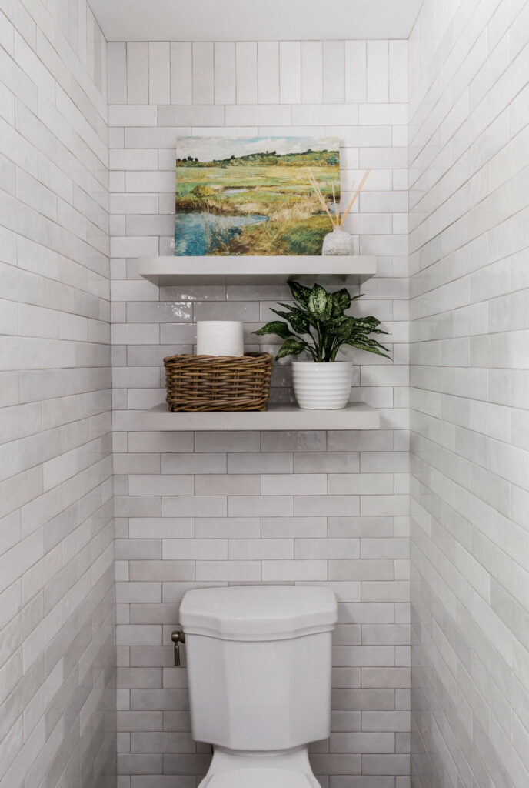
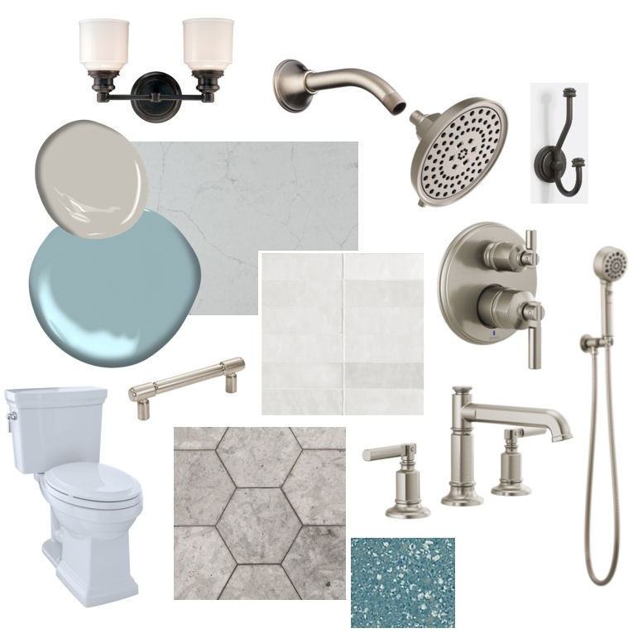
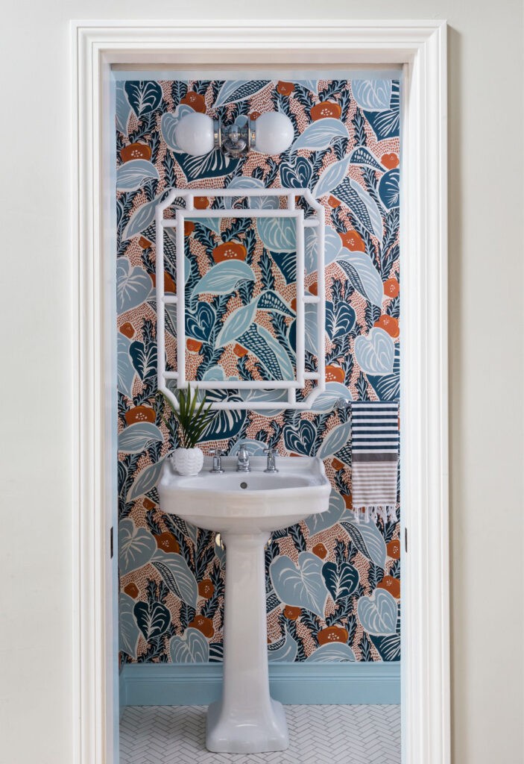
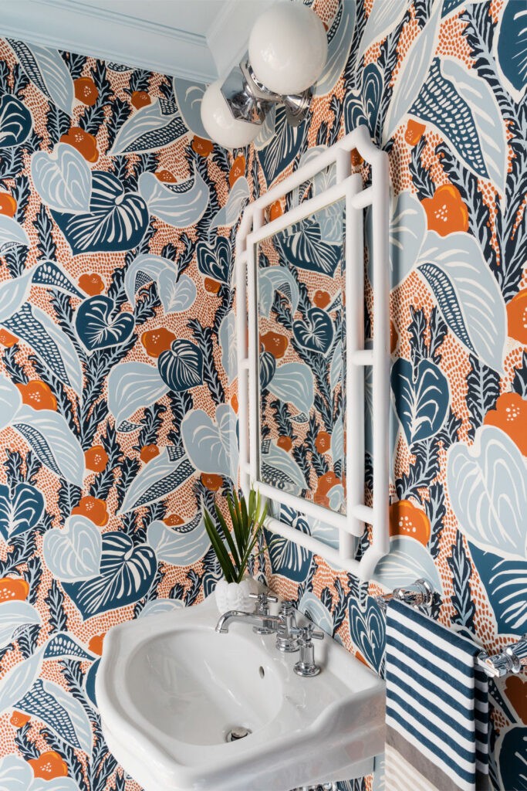
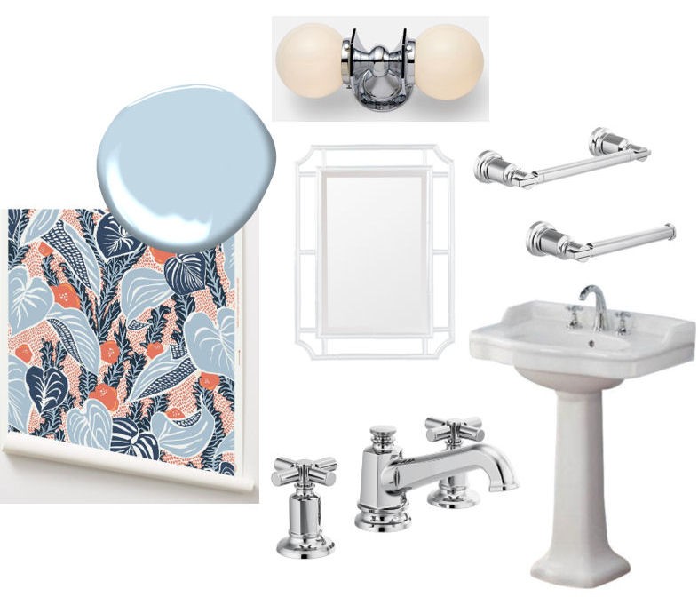
Take a walk-through tour with Jenni, while she explains how this all came together!
If you would like to see what this space looked like before the remodel, please check out our Before and After Gallery, and check out our full photo gallery for this project on our profile at Houzz.
