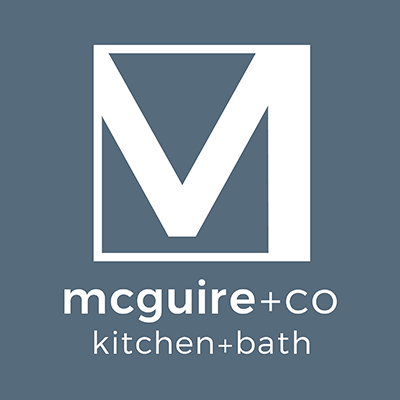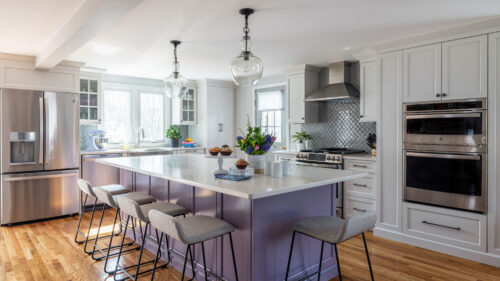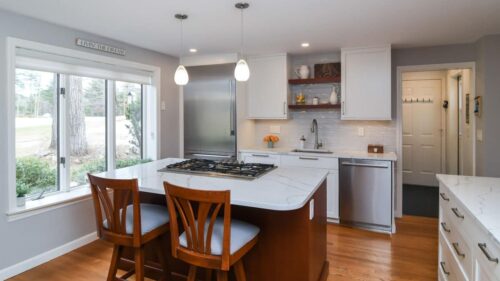Project: Open-concept kitchen, dining, and living room in Melrose, MA (AKA #ProjectBlueandWhiteKitchen)
What a transformation! We had so much fun with #ProjectBlueAndWhiteKitchen, helping our clients modify their two-family home to create a cohesive, open-concept downstairs with open access to the second floor. With a full-gut demolition of most of the first floor, we opened up multiple load-bearing walls and expanded the footprint of the kitchen to take full advantage of the opened space, creating great flow into the new dining and family rooms.
Our clients were not afraid of color in the kitchen design and embraced a bold and vibrant navy blue for their cabinetry at the peninsula, topped with a rich blue, white and taupe swirled quartz countertop. We added a bar servery at the end of the kitchen that bridges to the entertaining space, also outfitted in the vibrant cabinetry and countertop combination. Metal mesh inserts in the door frames add a bit of sparkle to the area, now a perfect spot to serve appetizers or mix up a cocktail!
The main perimeter of the kitchen is bright and fresh with white cabinetry and a soft gray quartz countertop, with a pop of navy blue herringbone tile at the stove. The classic gray Carrara marble subway tile at the backsplash ties all areas of the kitchen together for a cohesive look.
We are so pleased with how this project came together and we hope our clients enjoy their new downstairs kitchen and family space for many years to come!
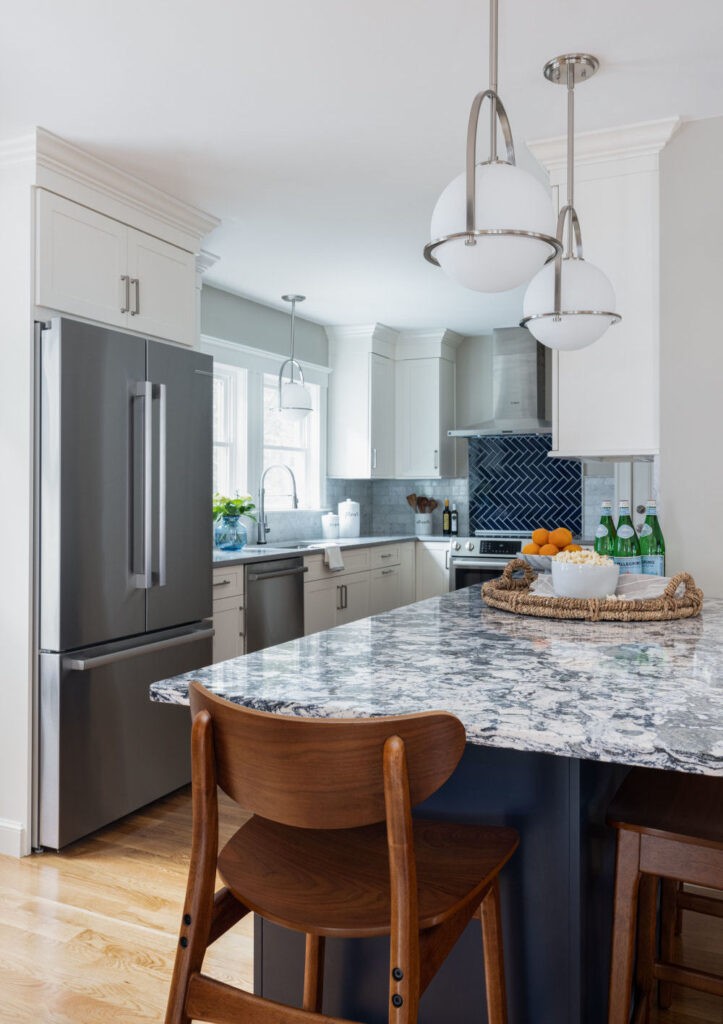
Photo credit: Regina Mallory Photography
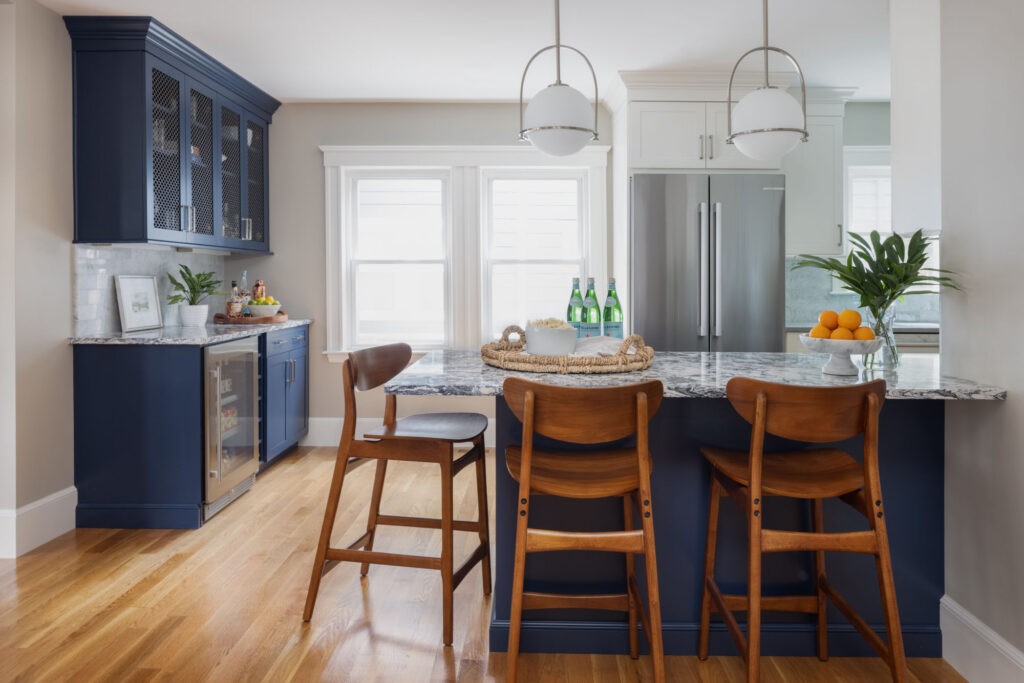
Photo credit: Regina Mallory Photography
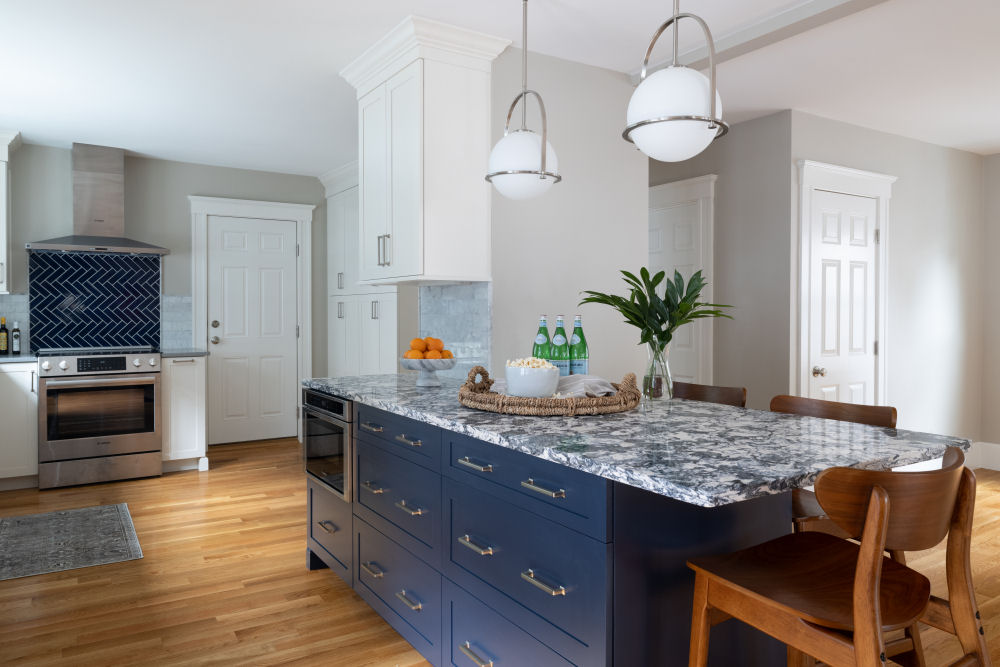
Photo credit: Regina Mallory Photography
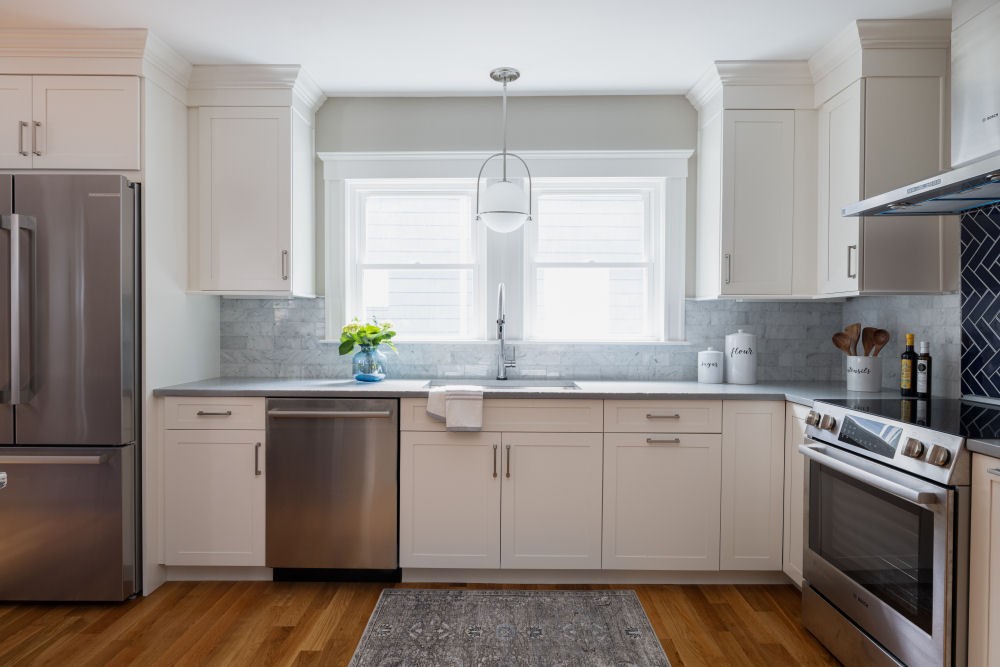
Photo credit: Regina Mallory Photography
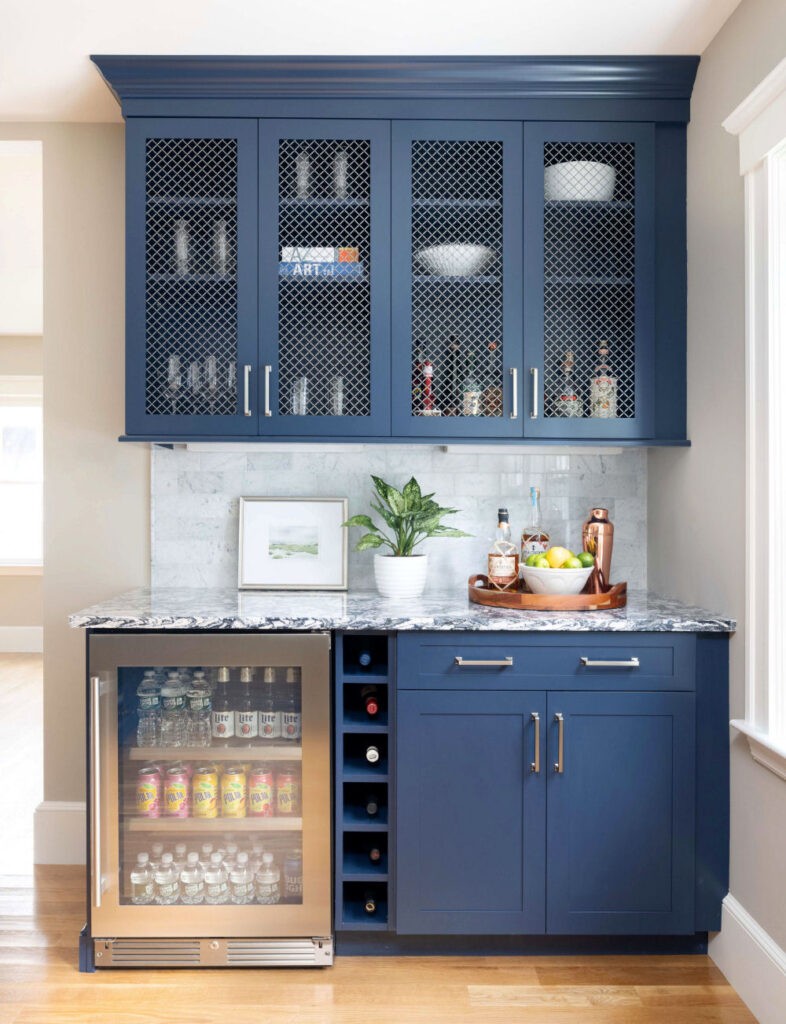
Photo credit: Regina Mallory Photography
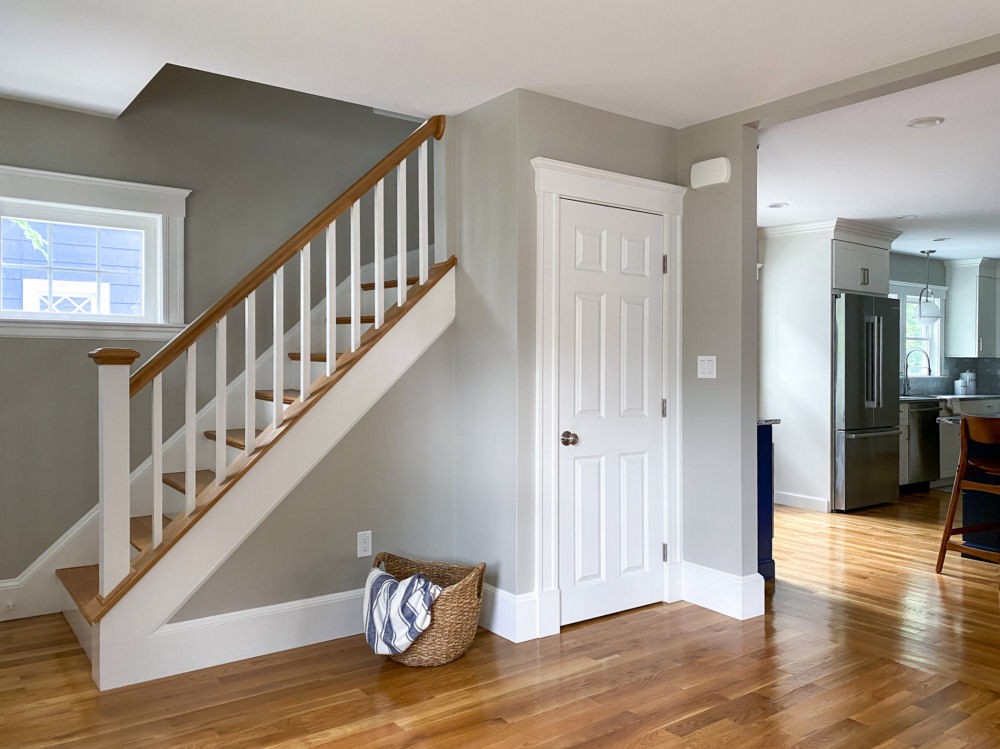
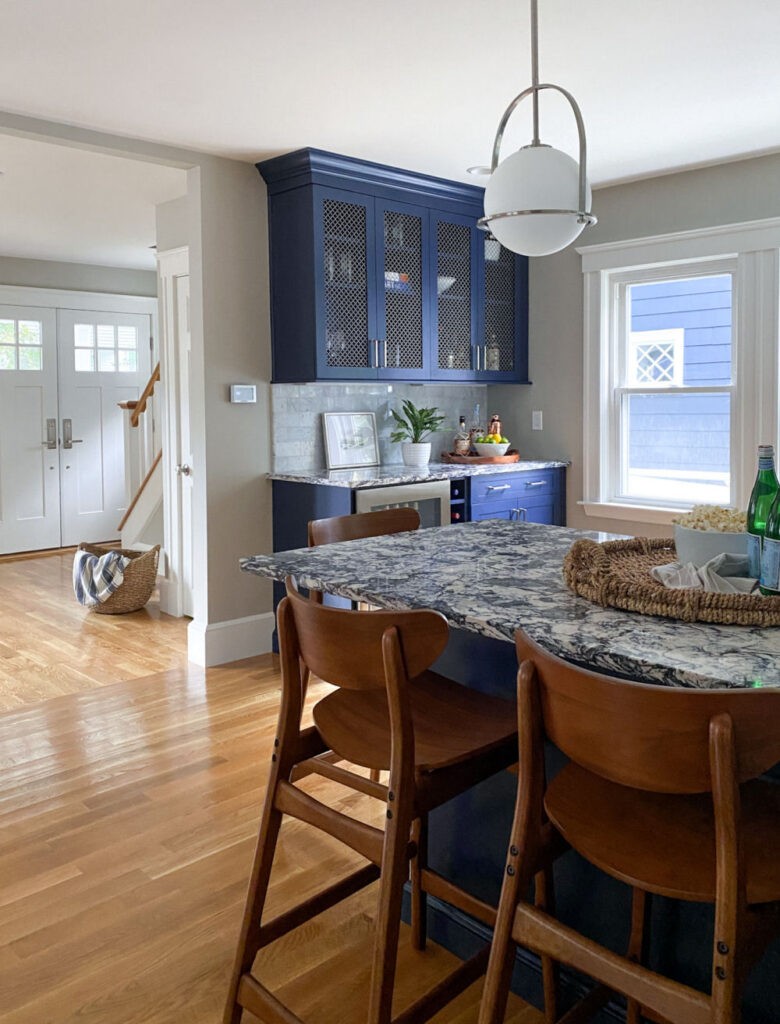
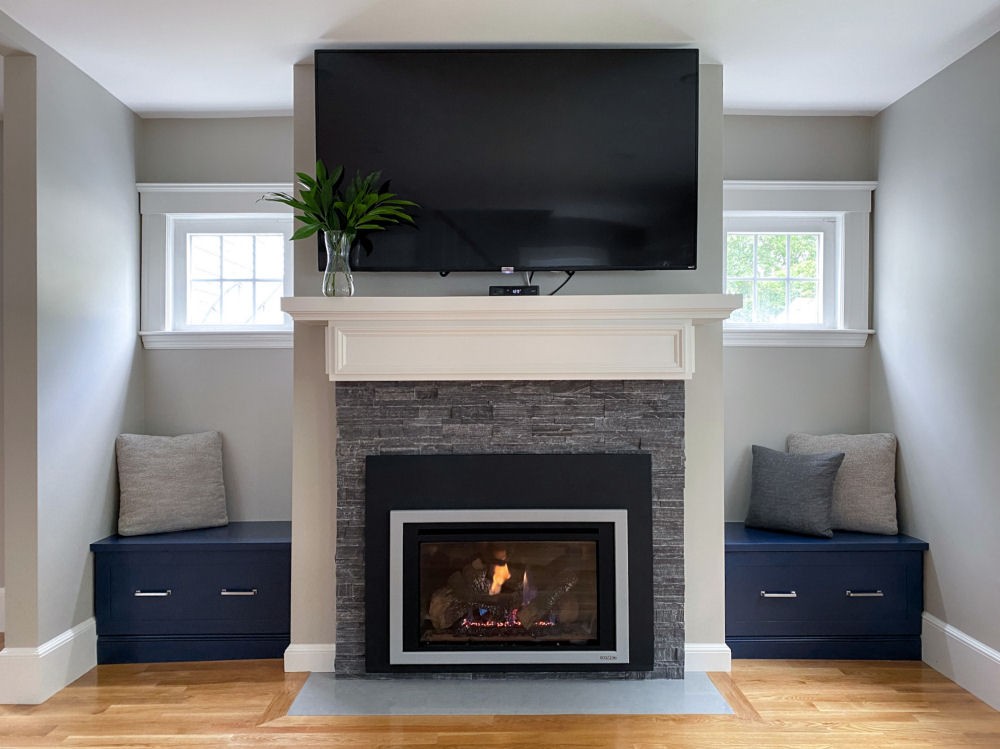
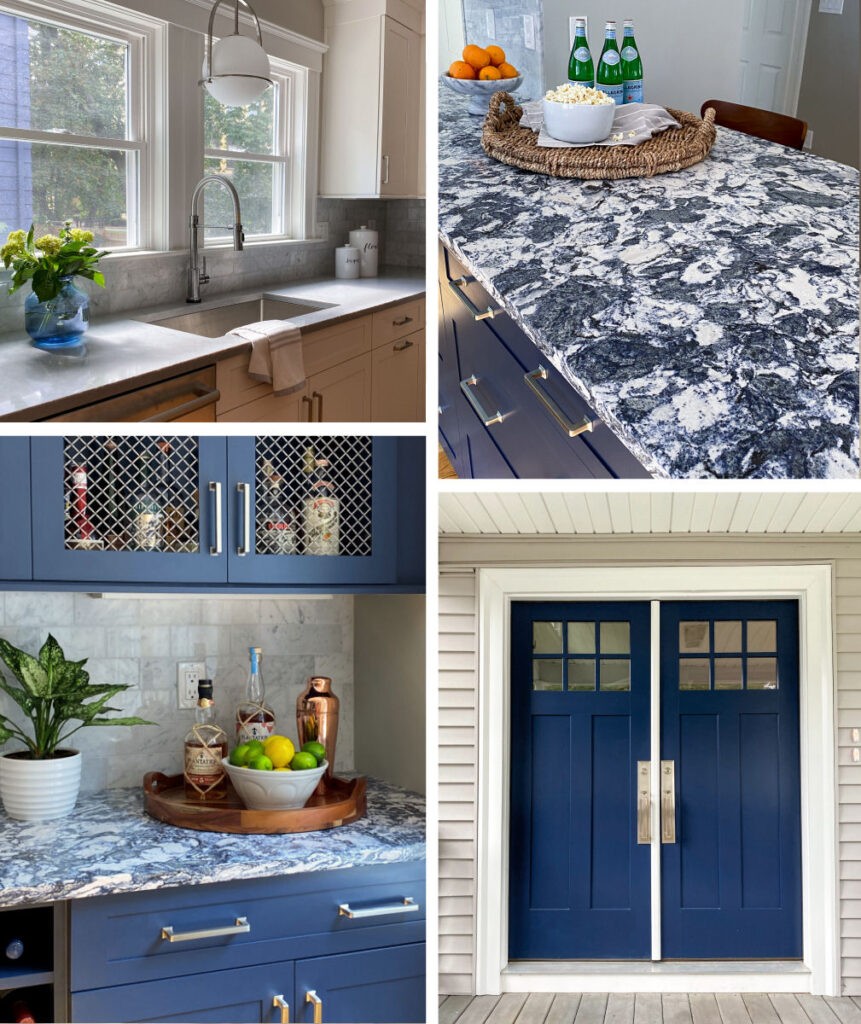
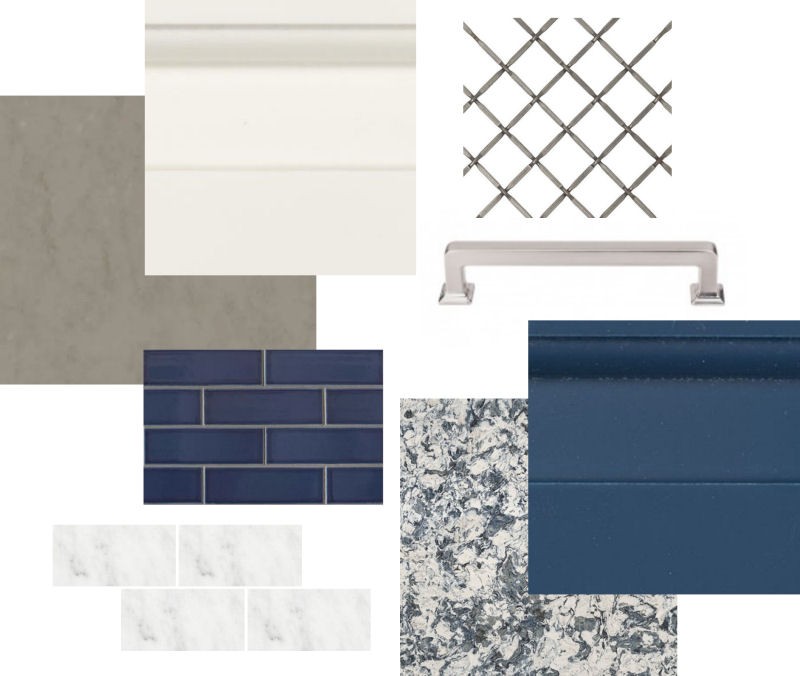
Take a walk-through tour with our designer Jenni Jacobs, while she explains how this all came together!
We’re so happy to help our clients create this open and bright, welcoming space for entertaining and enjoying family! If you would like to see what this space looked like before the remodel, please check out our Before and After Gallery, and check out our full photo gallery for this project on our profile at Houzz.
