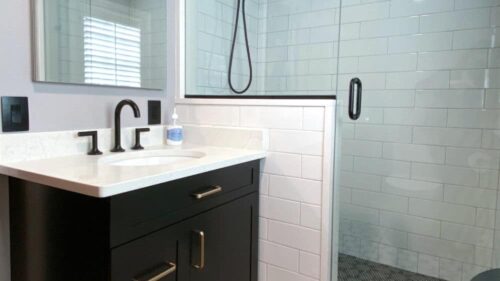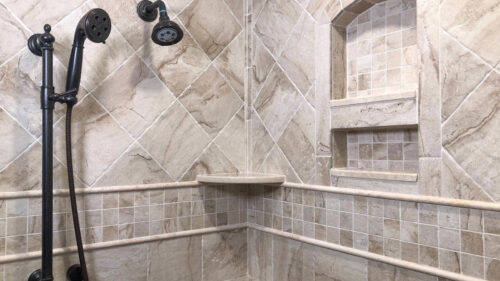Project: Soft, harmonious layers in Malden bathroom (AKA #ProjectFreshTraditionalBath)
In this project, our client described her decorating style as “updated traditional”, and she had done a great job maintaining the full bathroom in her 1926 Dutch Colonial home after a years-ago refresh, but now it was time for a full remodel.
The bathroom layout was efficient as-is, but there were a few key challenges and opportunities to address. First, the bathroom’s full-size window straddled the end of the bathtub, so an L-shaped curtain rod cut off some available space for showering. A cast-iron radiator took up valuable floor space, and the classic pedestal sink was lovely but lacking storage.
During the design phase, our designer Jenni Jacobs had an epiphany about removing the existing window and adding a new window above the toilet. Not only did this allow for a fully contained shower and room for slim linen storage, but natural light is redirected and now floods into the upstairs hallway of the home.
While this bathroom is compact, we meticulously designed every inch to maximize storage, function and aesthetic details. It is fresh, elegant and inviting. We were thrilled with the results and so happy to work with our client to bring her “updated traditional” vision to life.
Photos 1-5: Regina Mallory Photography
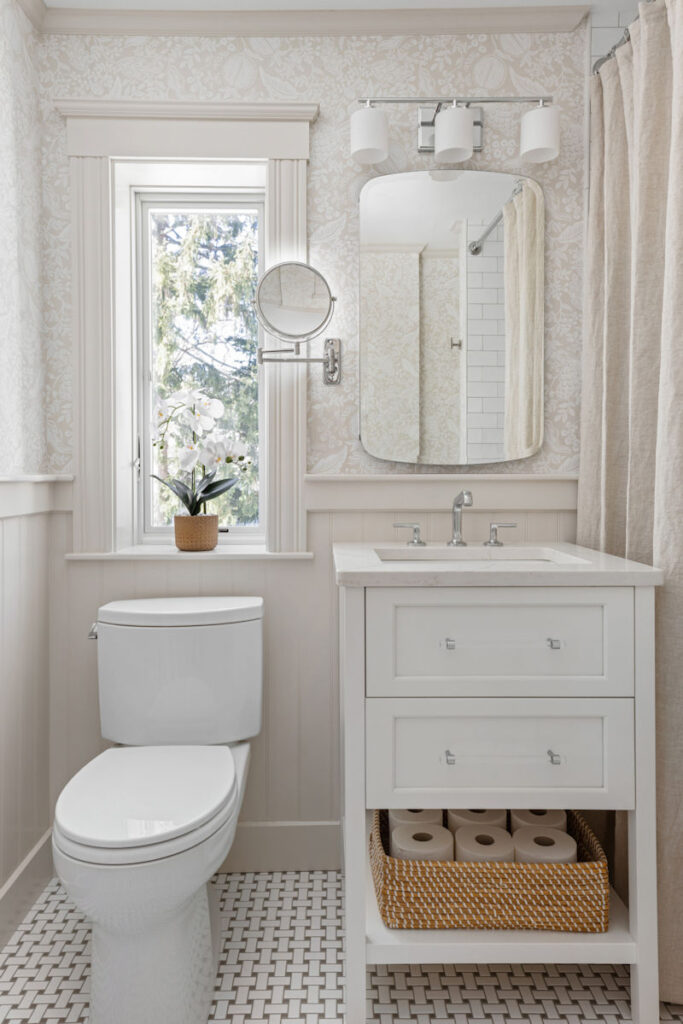
The height of the window matches other windows along the back of the house, for exterior continuity. It’s like it was there all along!
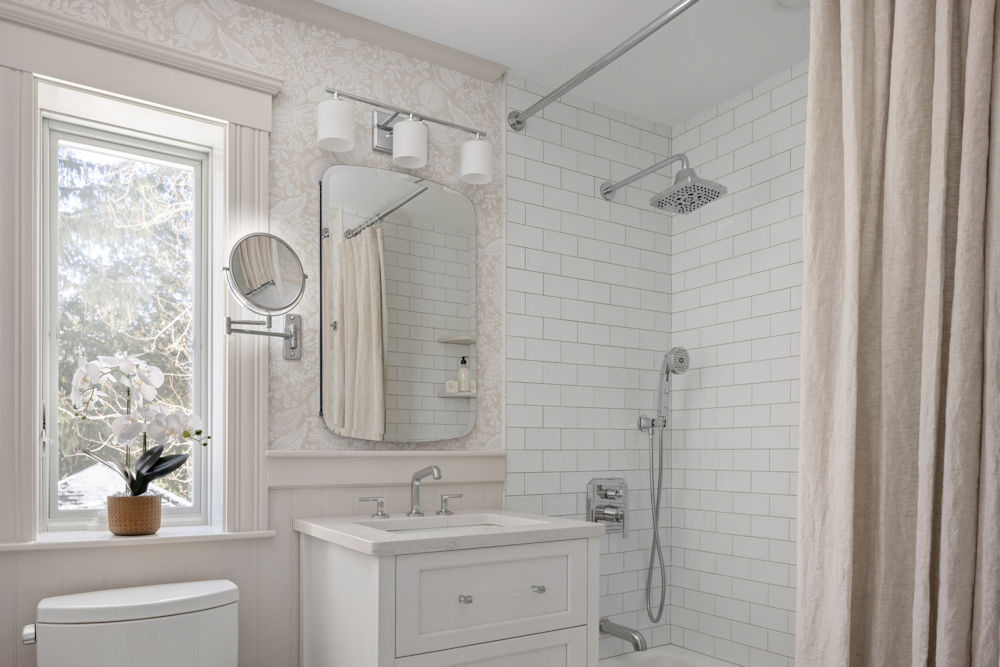
In this project, there are so many elements along the main bathroom wall, from the new window and toilet, to vanity, recessed medicine cabinet and sconce, to the tub and shower fixtures. Everything had to come together seamlessly to create a comfortable and functional layout!
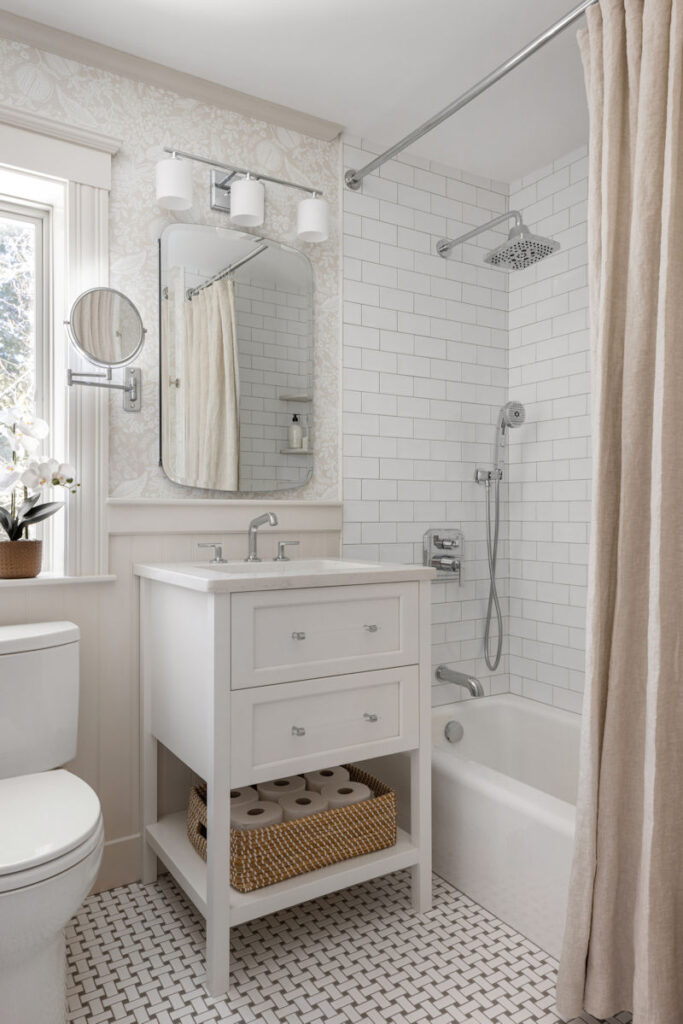
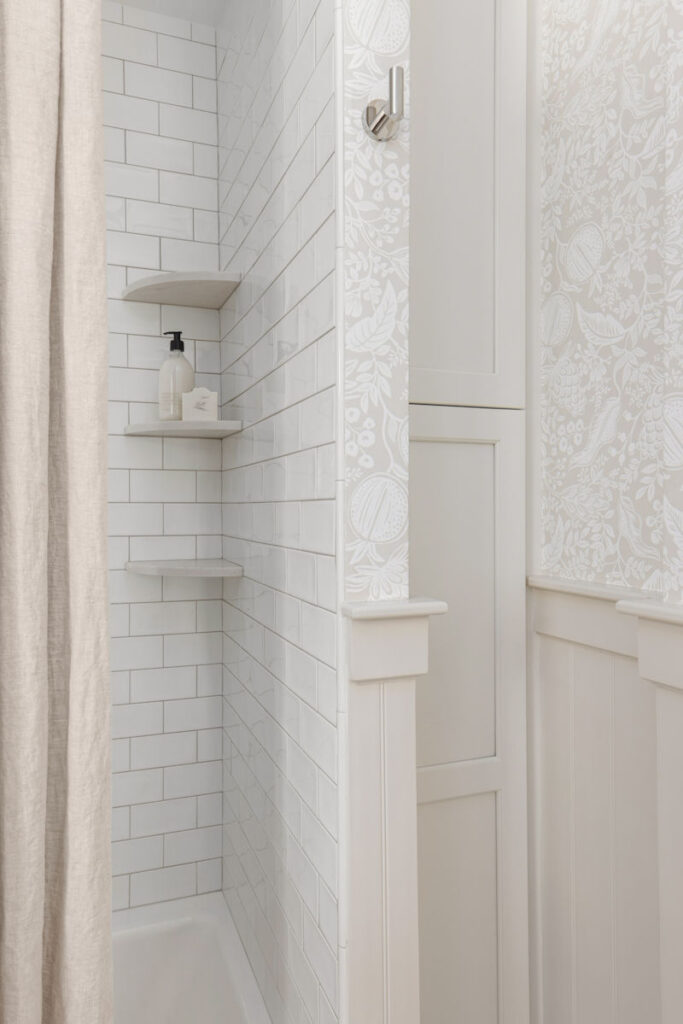
We also removed the freestanding radiator from the bathroom and installed electric floor heat instead.
From tile to finish carpentry to wallpaper, our team did an amazing job installing every material for seamless execution of the design.
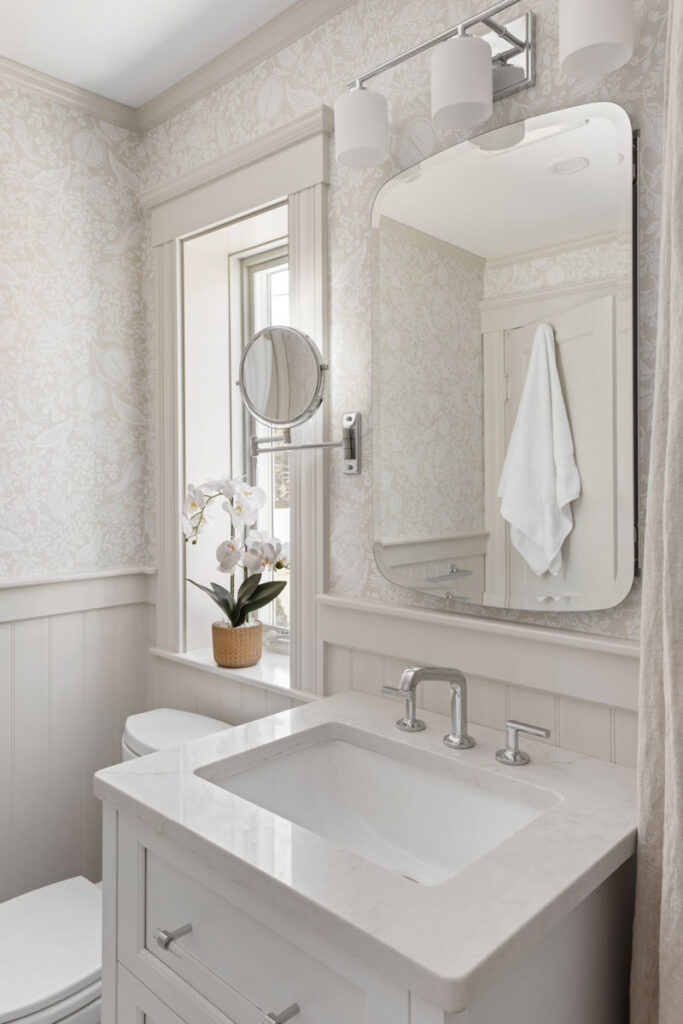
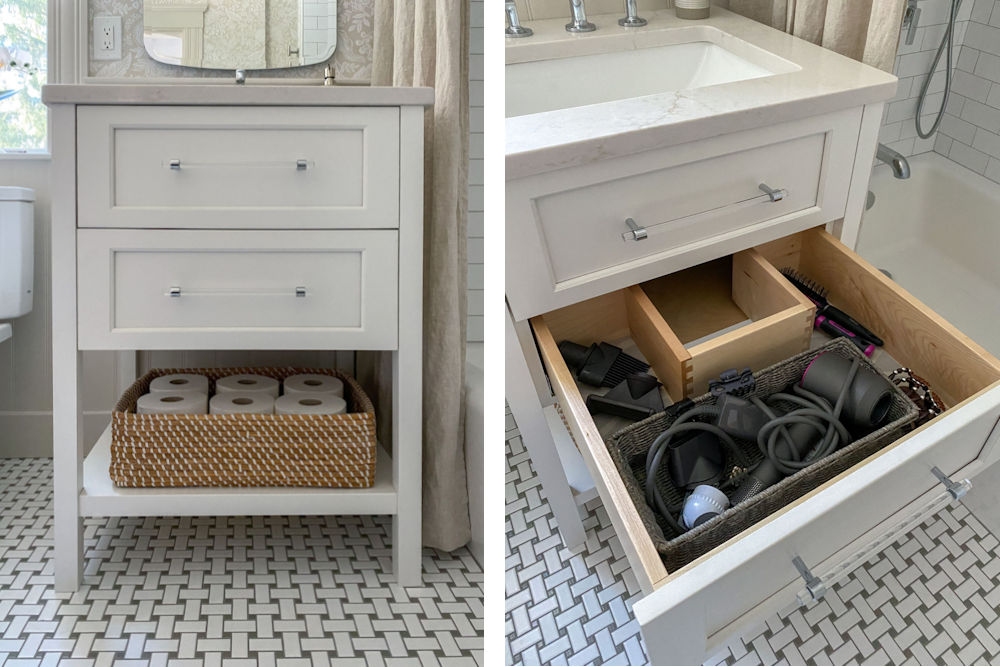
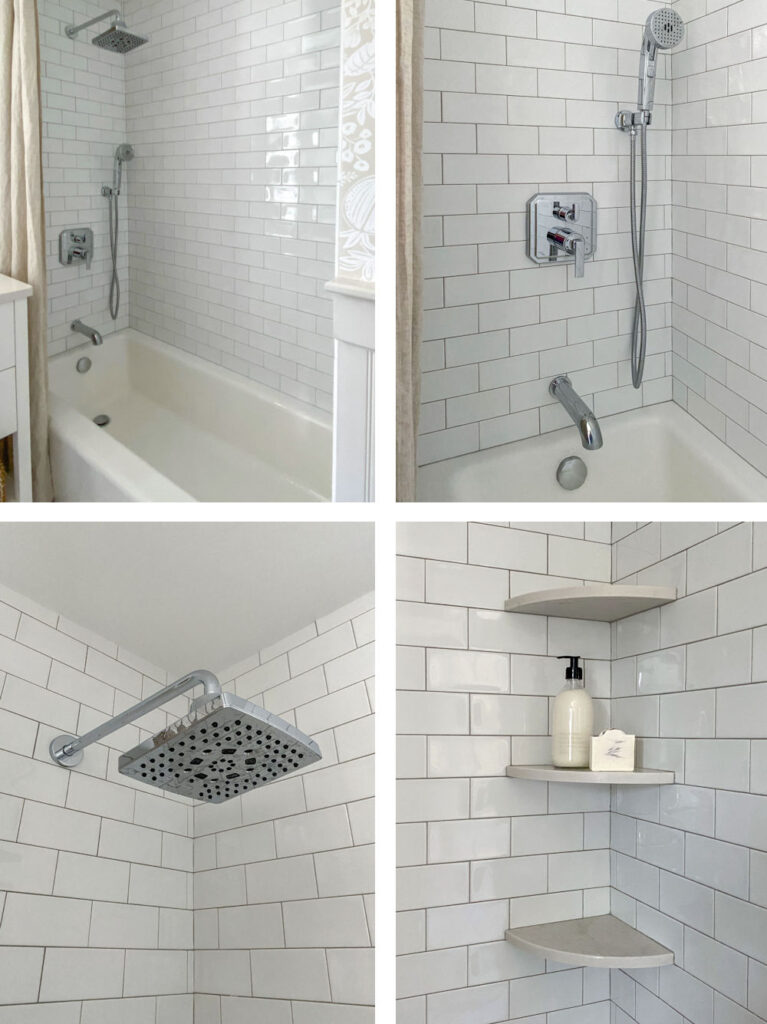
The classic 3×6 subway tile offers subtle movement and variation that adds dimension and reflection in the space.
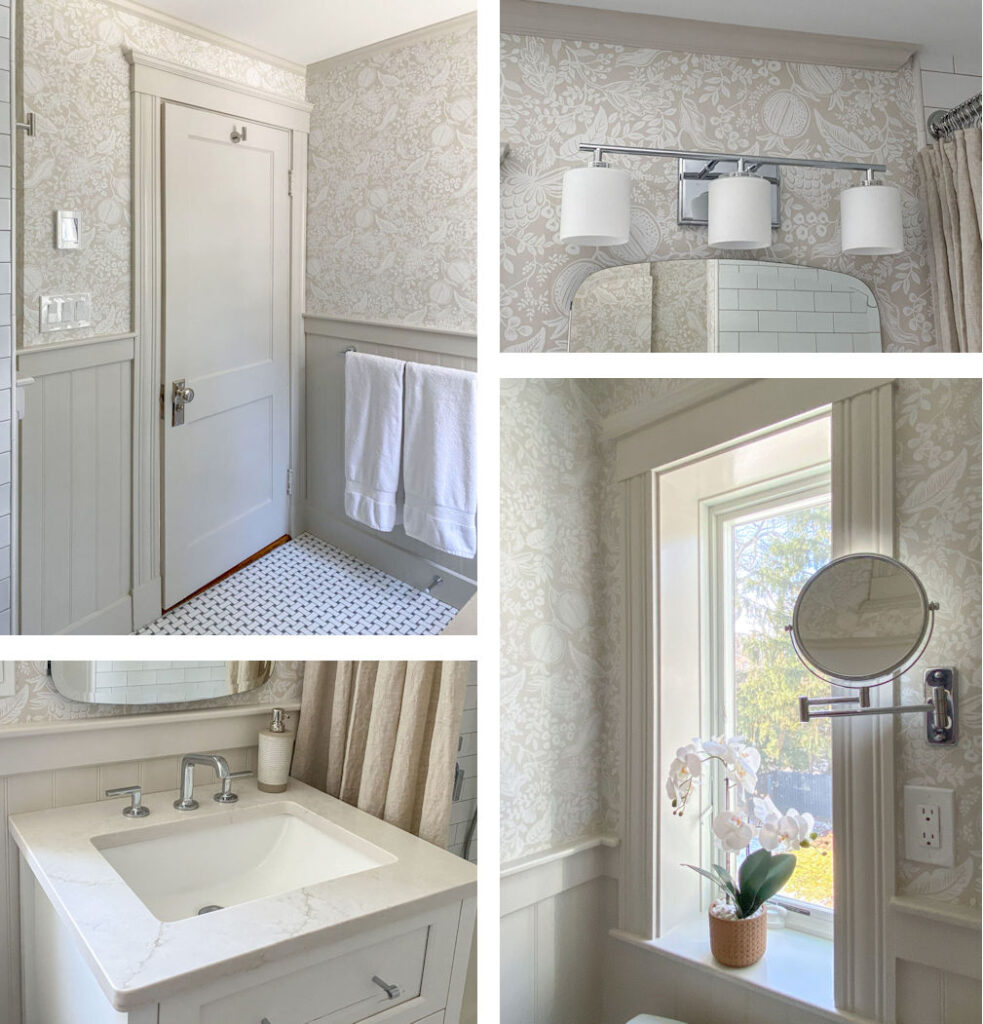
Enjoy a walk-through with our designer, Jenni Jacobs, to hear how every element came together in this beautiful space!
See how this space was transformed in our Before and After Gallery!

