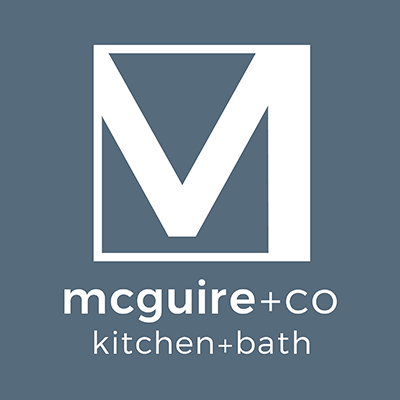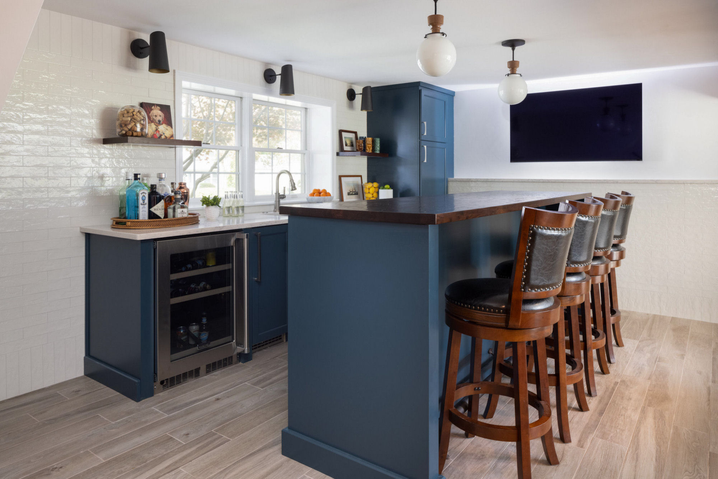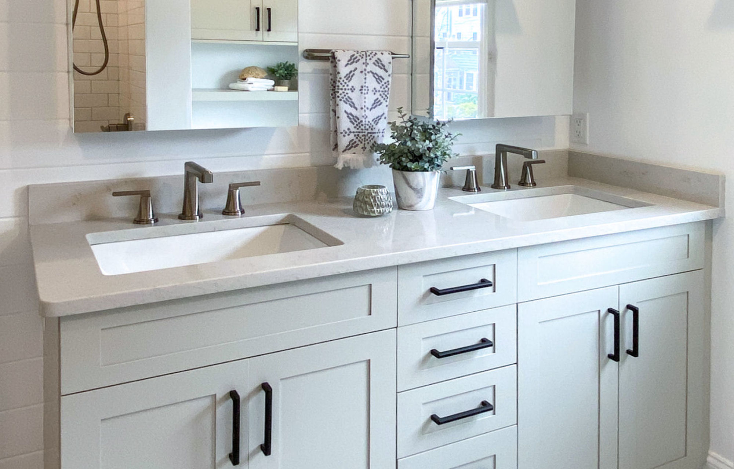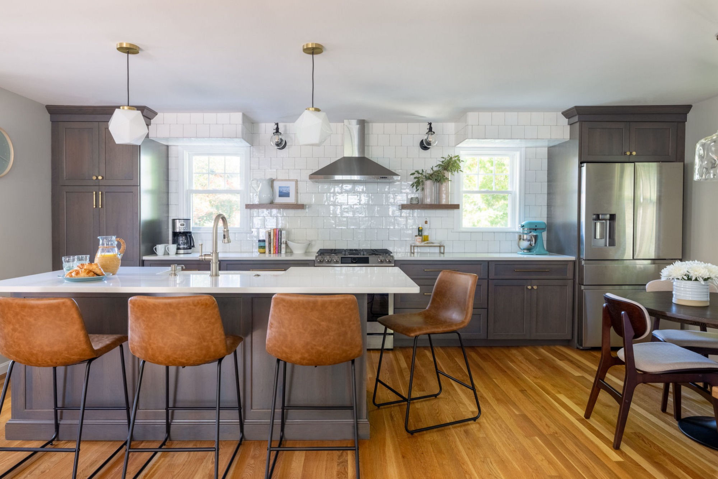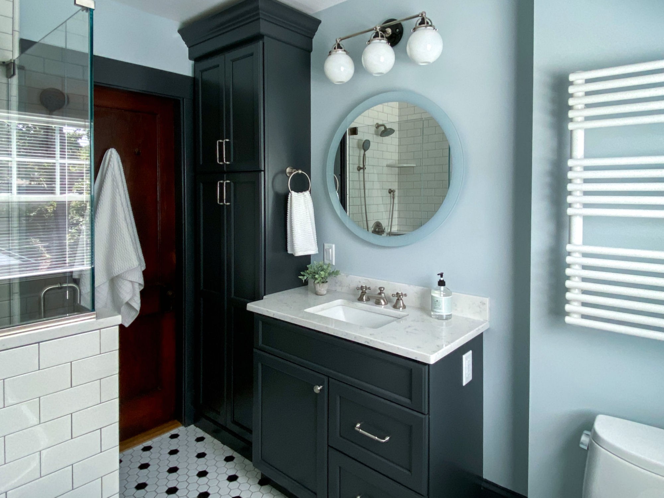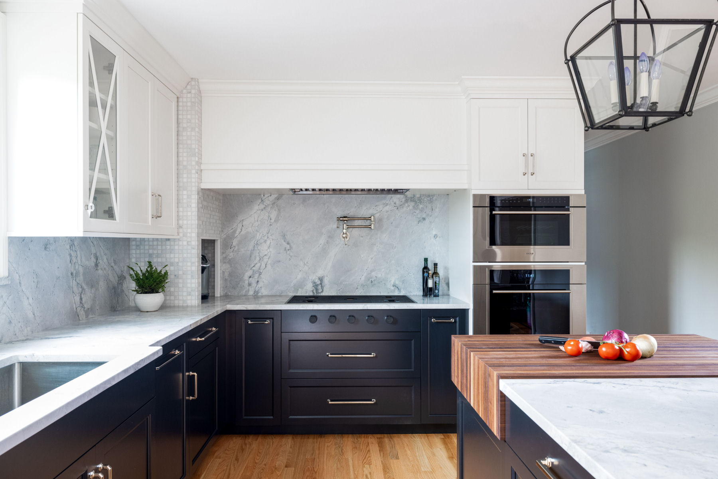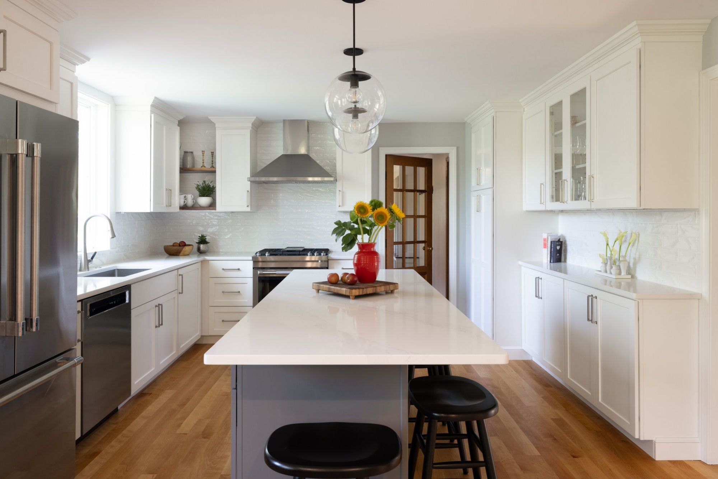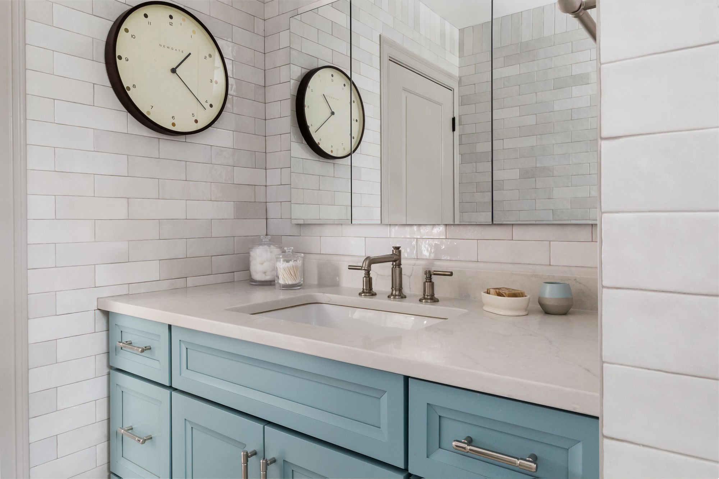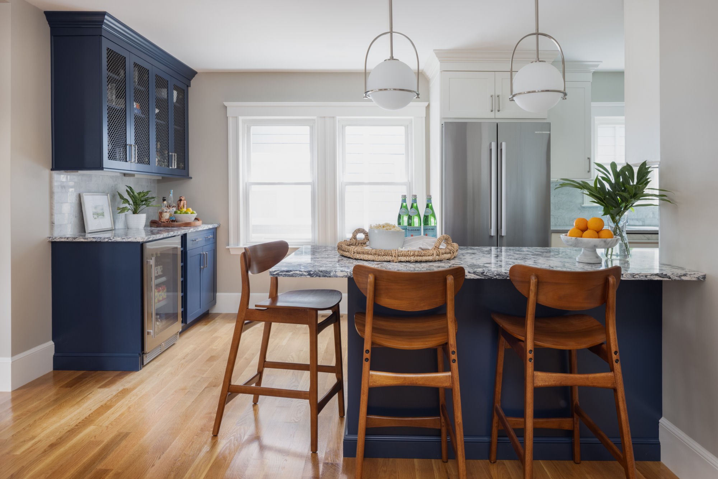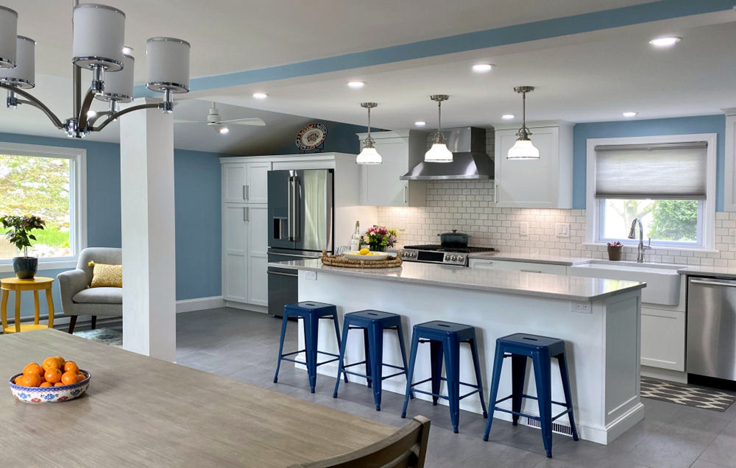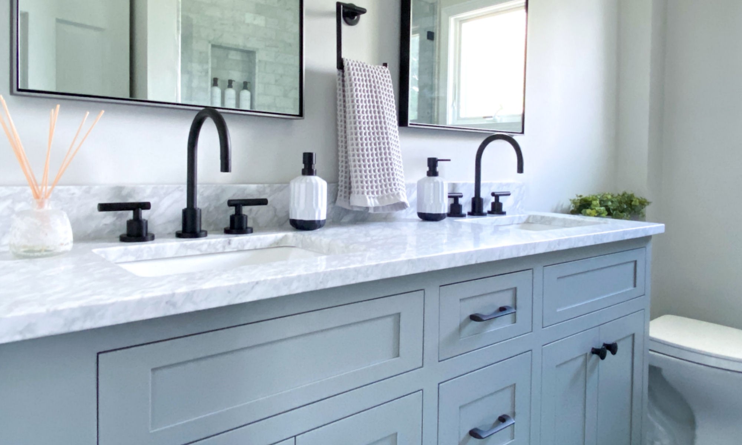Downstairs Tavern in Stoneham
Project: Home Bar in Stoneham (AKA #ProjectDownstairsTavern) Our clients came to us wanting to transform the downstairs level of their split-level home into an entertaining oasis, complete with a wet bar and games area. With a baby on the way, they were looking to maximize the space in their home and give themselves a new … Read more
