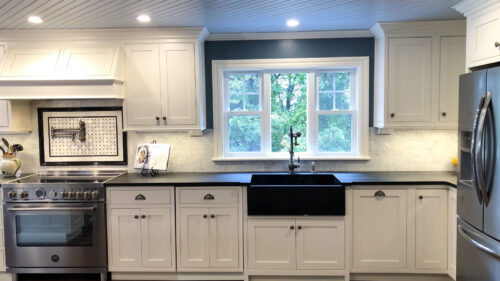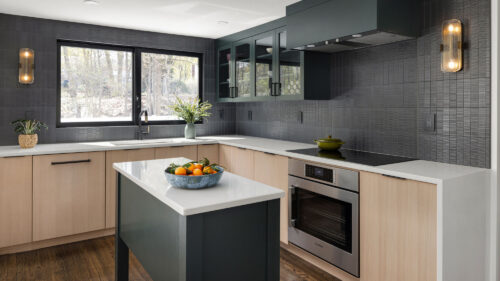Project: Classic Kitchen in Winchester, MA
From the moment Sara Brookes, of Sara Brookes Design, started working with her clients in Winchester on a whole-home remodeling and decorating project, she knew the kitchen needed a complete overhaul to accommodate the needs of the growing family. “The family of soon-to-be-five really wanted a space they could entertain in and most importantly have an island that people could gather around”, Sara explained. “The existing layout felt very crowded and left very little room for a proper island. I knew we’d have to get creative with placement and functionality of each and every cabinet to open up the space and still make sure they had plenty of storage.”
Turning to the McGuire + Co. team for help with the cabinetry layout and details, Sara collaborated with our designer, Jenni Jacobs, to plan a new kitchen layout that allowed for spacious pathways around a new generously sized island, and ample room at each of the kitchen’s workstations and Thermador appliances. Chieftain Development carried out the construction and installation.
For an interior designer, connecting the dots between multiple vendors and back to the client can be challenging at times, but Sara appreciated the approach and guidance provided by the McGuire + Co. design process. “Collaborating with Jenni on the layout was so insightful and I think we hit the nail on the head with where we ended up. Working with McGuire + Co. is so much more than just getting cabinetry. From the 3D renderings they provide their clients to their knowledge of each cabinet line, and all the little details that make the space stand apart from the rest, the process couldn’t have gone more smoothly.”
We were so happy to collaborate with Sara on this project and are so thrilled with the end results. We’re glad to report the homeowners love it, too!
Photography: Tamara Flanagan Photography
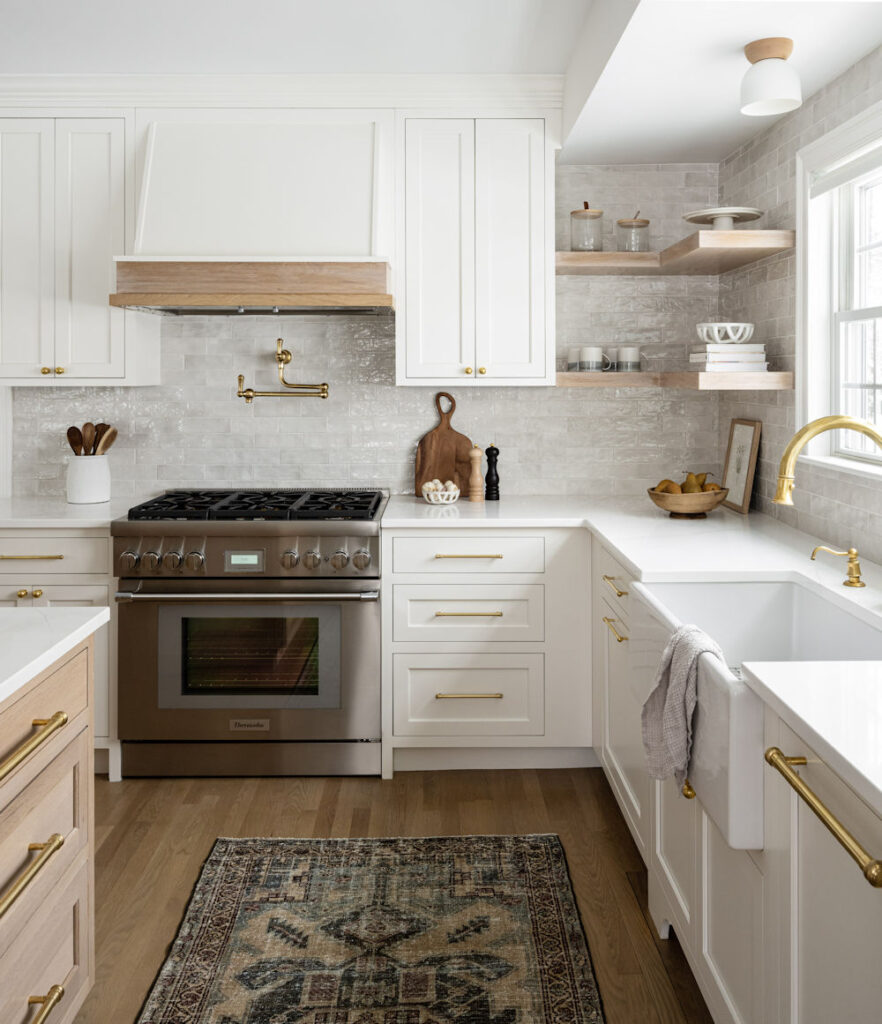
Gorgeous details like solid brass hardware, a cabinetry hood, and a Shaw’s apron-front sink add to the traditional and inviting feel of the space.
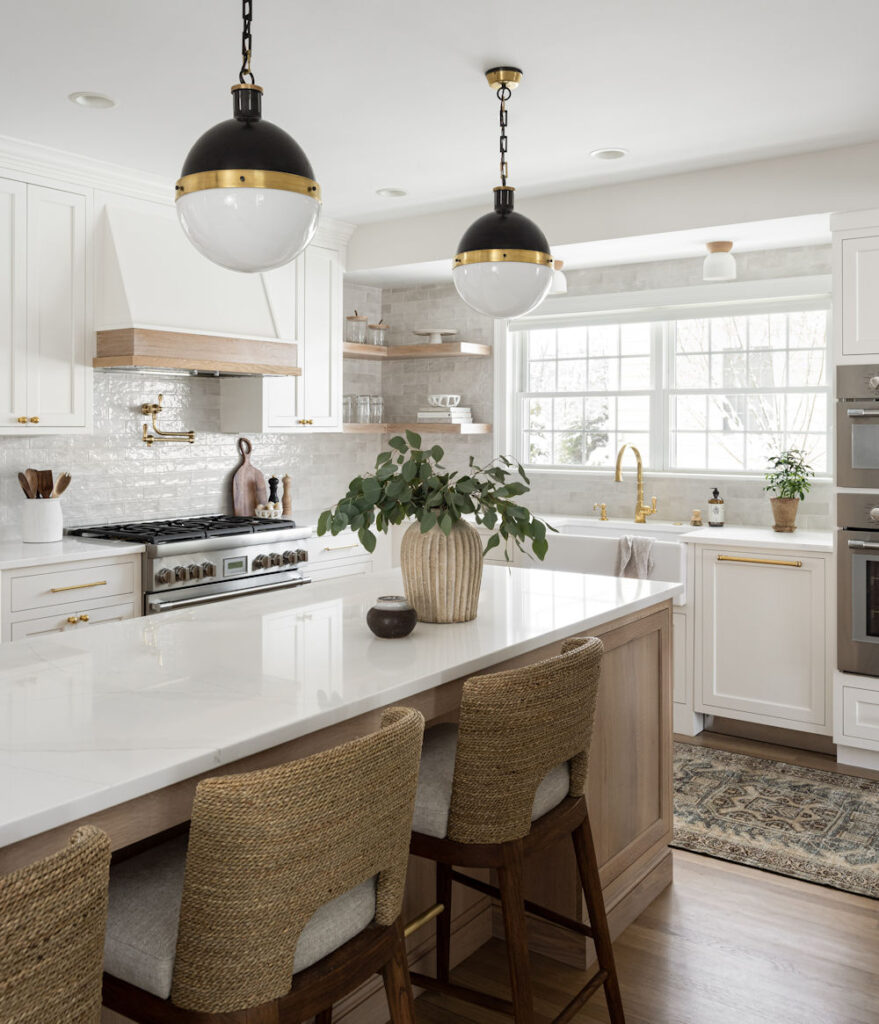
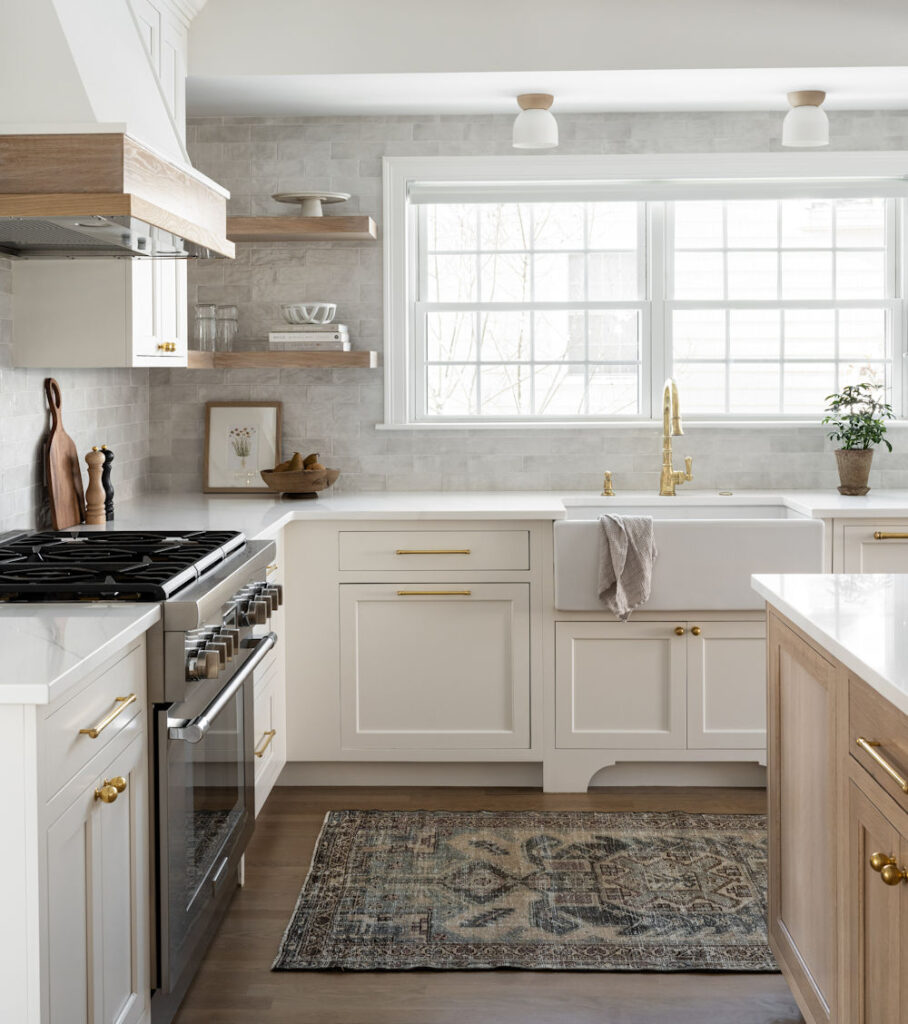
We love Sara’s selection of backsplash tile that adds the perfect layer of neutral texture, and carrying the tile to the ceiling helps maximize the height, visually, to the soffit.
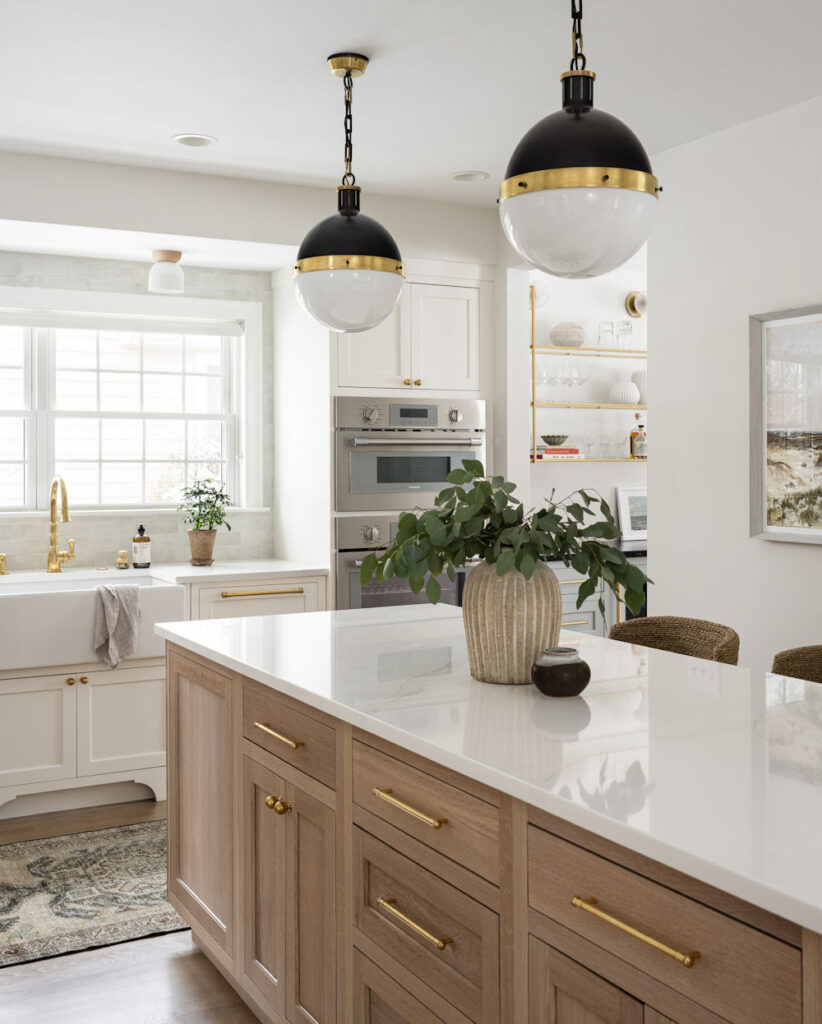
To the right of the wall ovens is an opening to the family room, where Sara added a central fireplace and a sleek dry bar for entertaining.
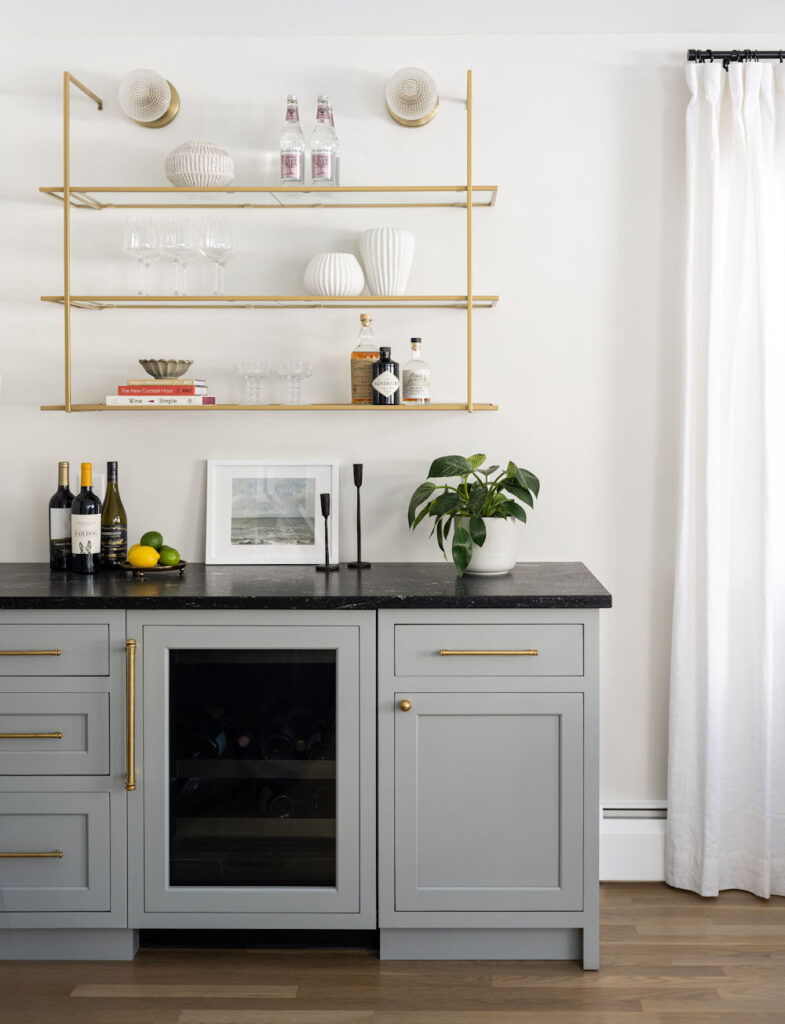
To see more of Sara’s work in this lovely Winchester home, visit the portfolio page on her website.

