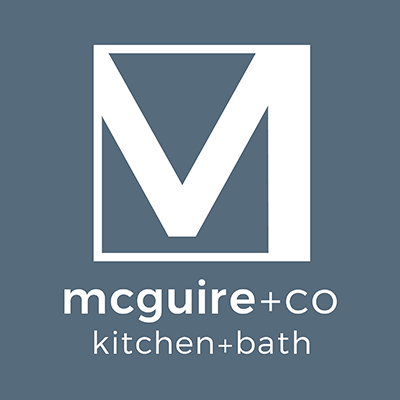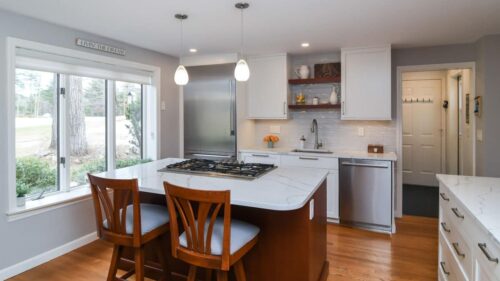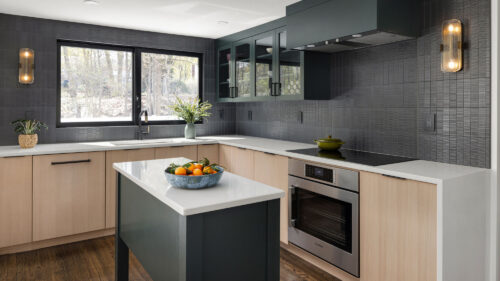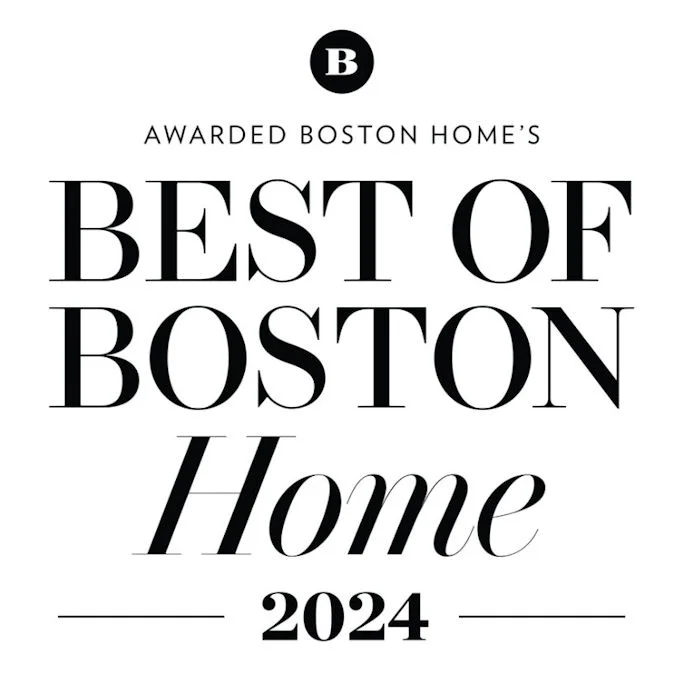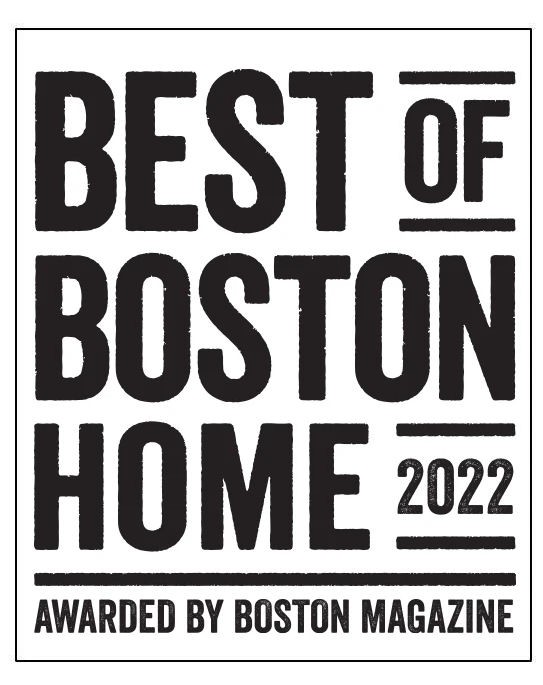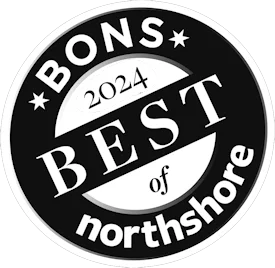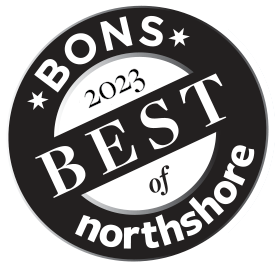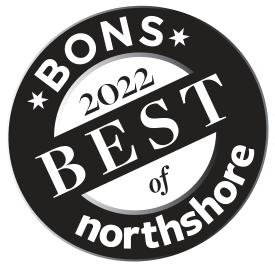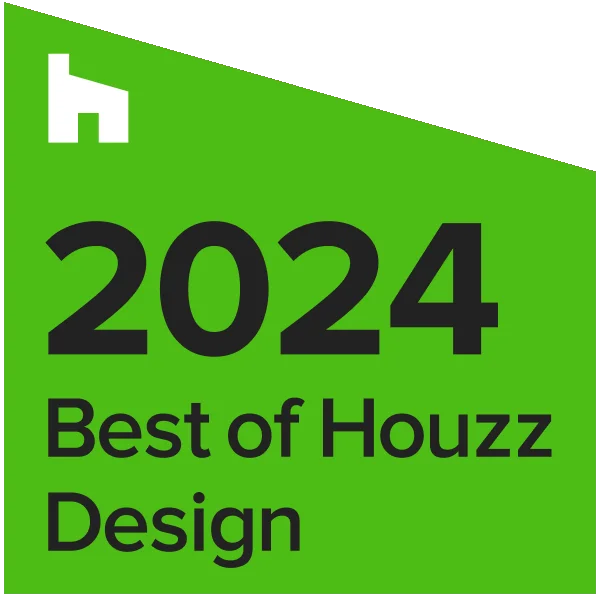Project: Open Concept Kitchen Remodel with Contrasting Island in Wakefield, MA
Our clients’ dream was to have a wide open kitchen and living space. We achieved this by taking down over 25 feet of load bearing wall separating the kitchen and living room, and another wall between the kitchen and dining room. We “buried” the new beam to give the entire area one seamless ceiling. We also relocated the baseboard heating into toekick heaters, and added over a dozen recessed lights. The new kitchen is warm, inviting, and elegant, with a calming color palette, and an efficient layout that is perfect for cooking. The open design allows in much more natural light, and provides the perfect space for entertaining!
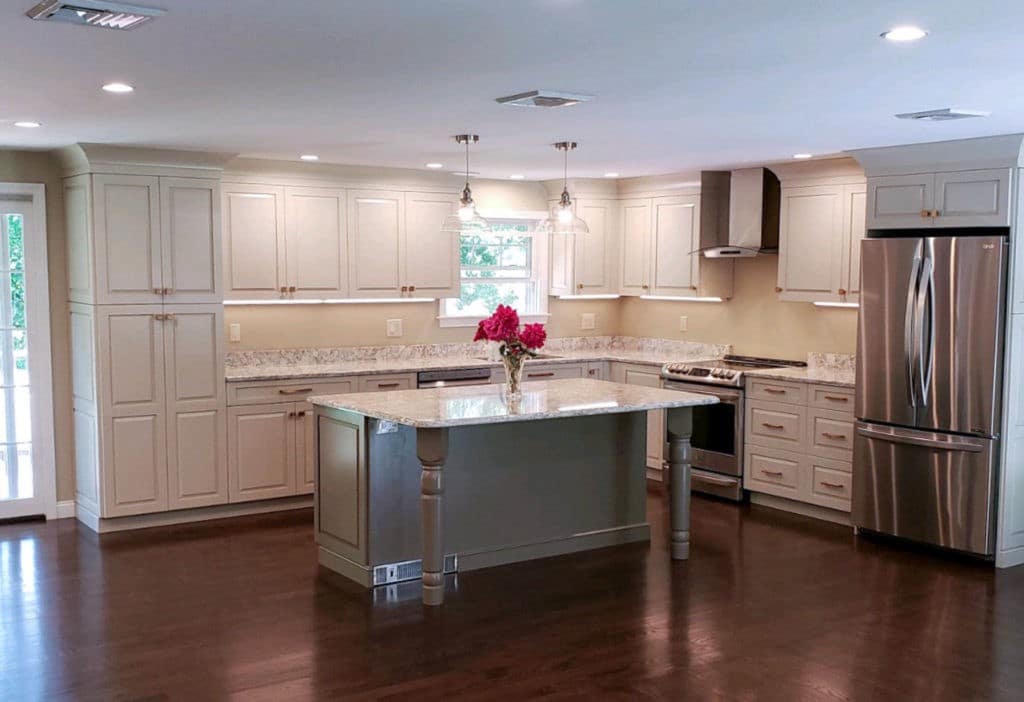
The lighter paint color for the perimeter cabinets and buffet are the perfect backdrop for the darker neutral paint color on the island.
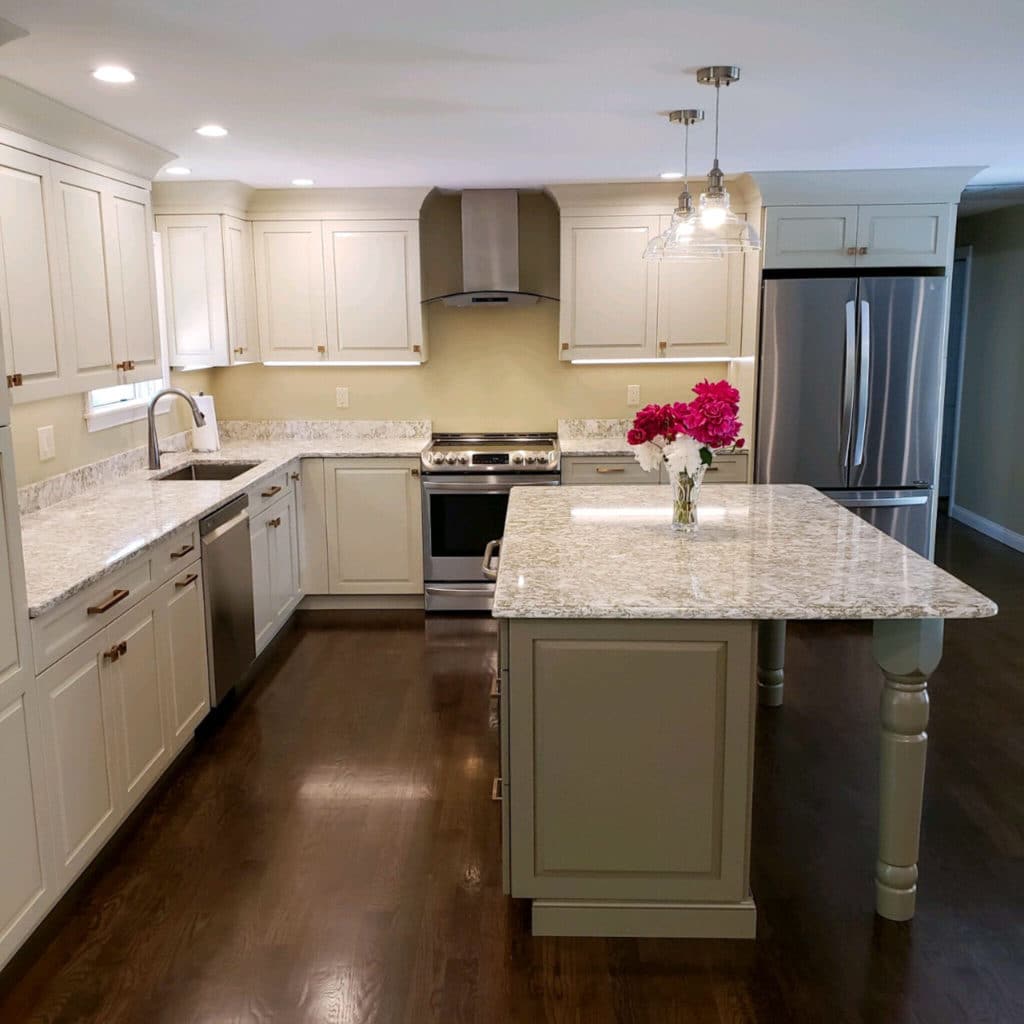
The Quartz countertop has beautiful swirls and movement for visual interest, and to marry the two cabinet colors. The Honey Bronze cabinet hardware provide the beautiful finishing touch – mixing metals against the stainless steel appliances.
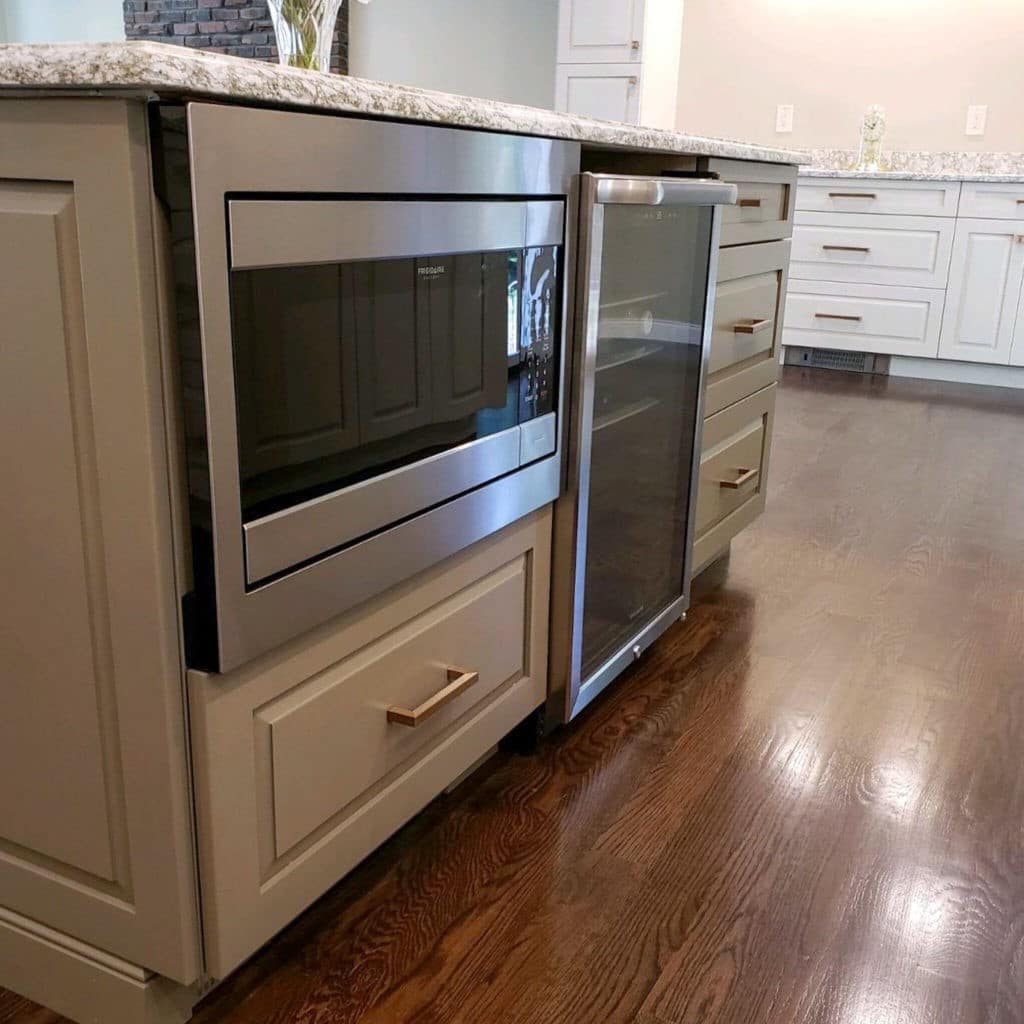
The island includes a built-in microwave drawer and a beverage fridge, providing easy access.
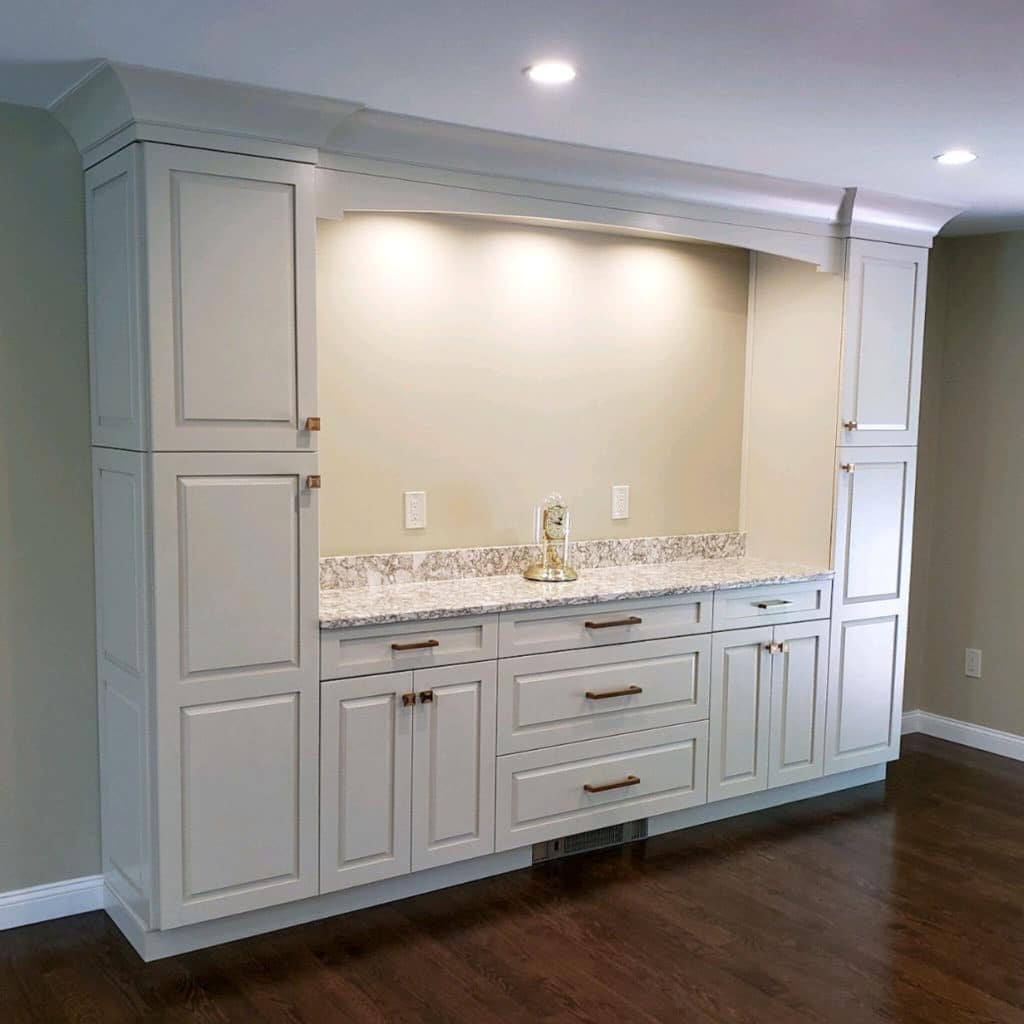
The beautiful buffet cabinetry on the wall opposite the kitchen area provides plenty of storage and entertaining space.
Are you ready for your dream kitchen? Let us help you get started with a virtual consultation!
Call today at 781-243-4141
