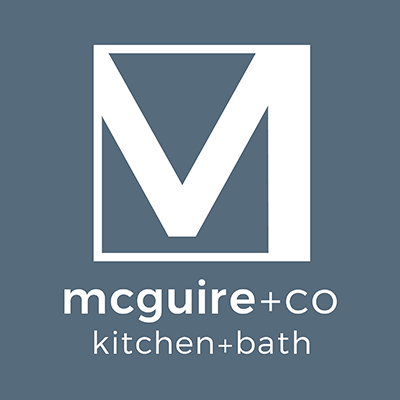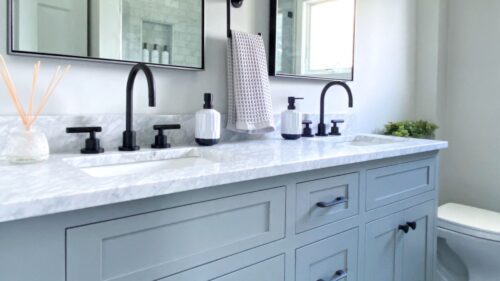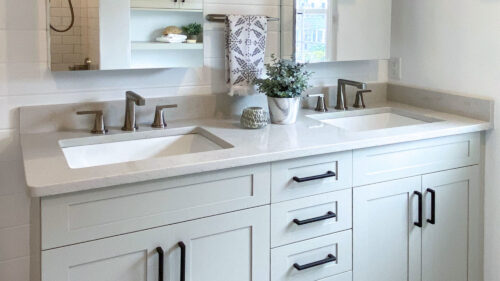Project: Family Bathroom Remodel with Vibrant Floor Tile (AKA #ProjectBroadwayTileBath)
This young family was ready for a full remodel in their main bathroom, and wanted to explore changing the layout to find additional room to add storage. After reviewing the space, it made the most sense to keep the layout roughly the same for function and budget, but we gained space by converting the hinged door to a pocket door, and removing the old radiator. We also flipped the orientation of the tub, so that the shower fixtures are within easier reach.
The mix of materials is equally fun and fresh, from the playful blue patterned floor tile and the gray wood stained vanity, to the bright chrome fixtures and ash gray hardware. It is now highly functional with lots of storage packed in a small space. This family was so easy to work with, and they now enjoy a bathroom that is fun, playful and colorful!
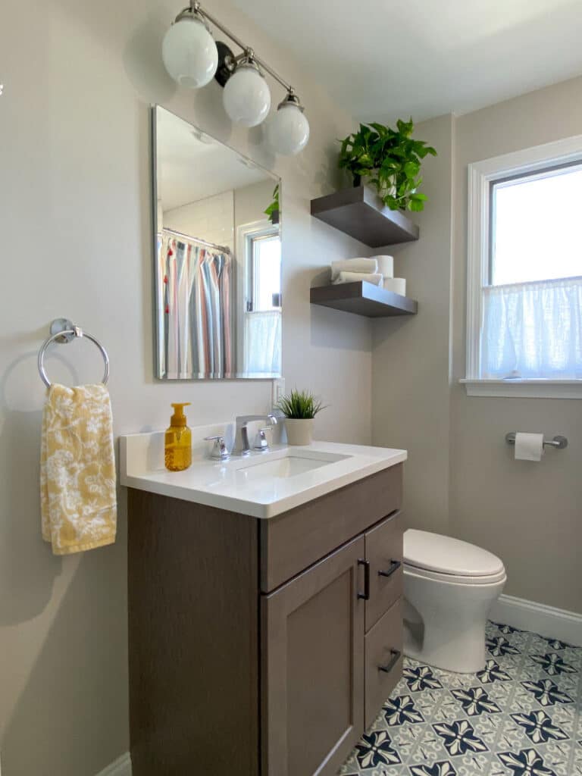
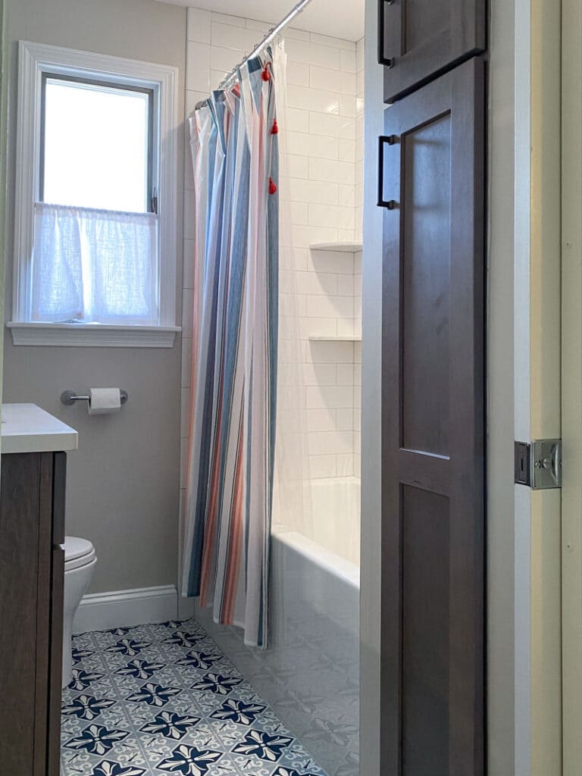
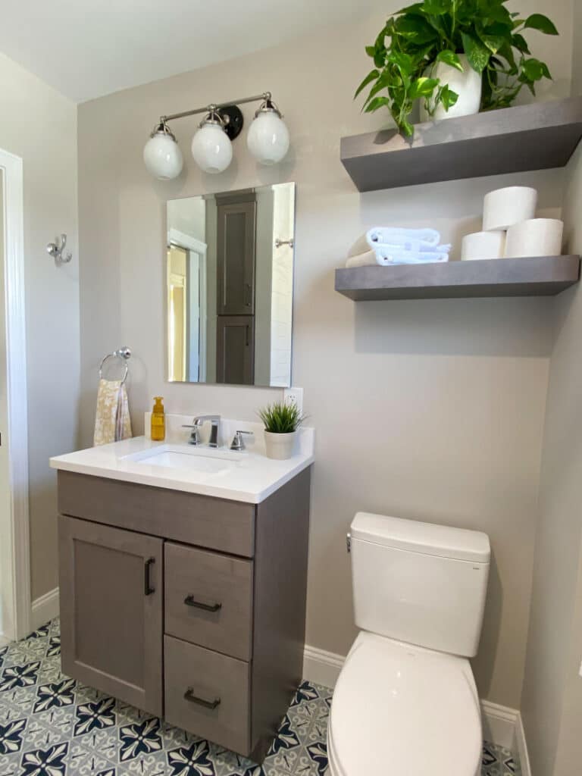
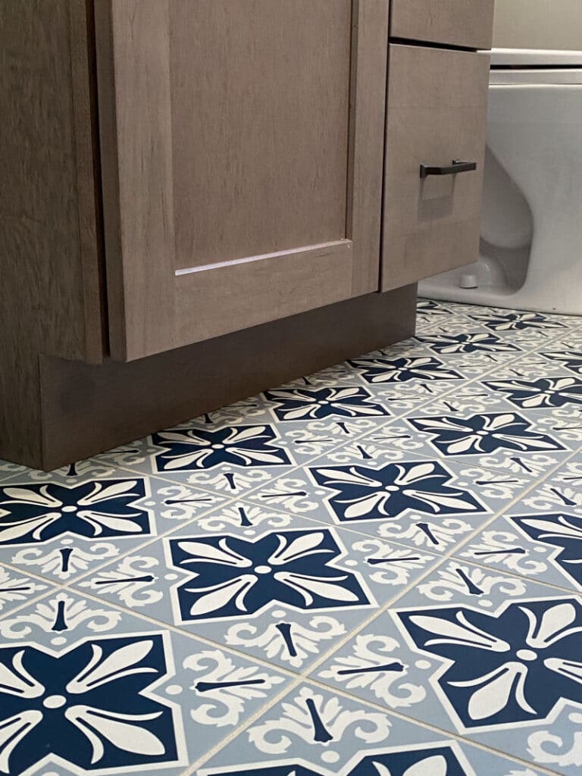
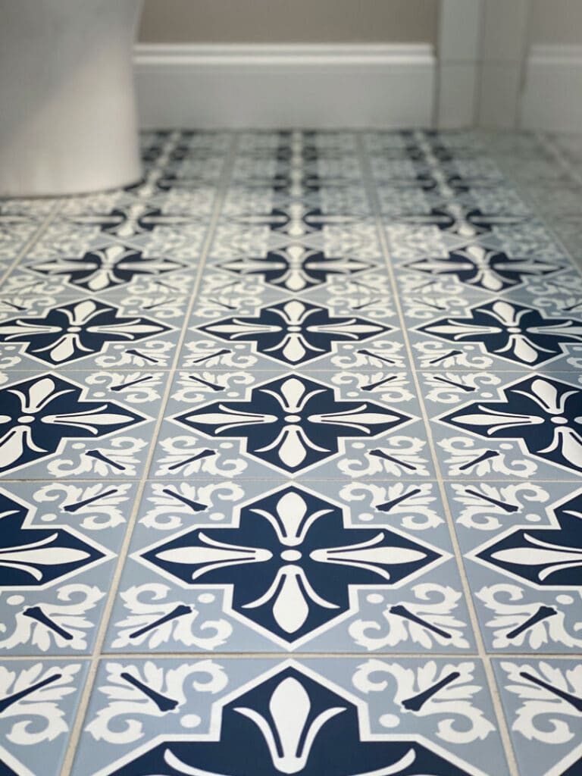
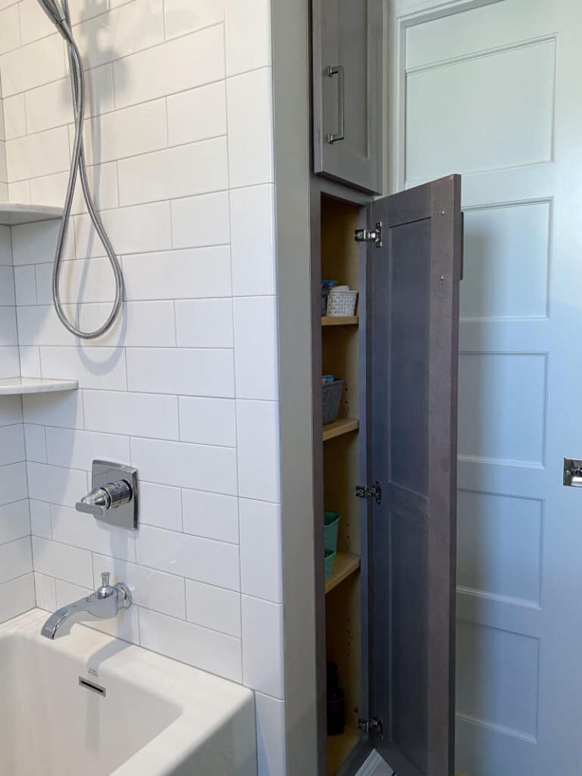
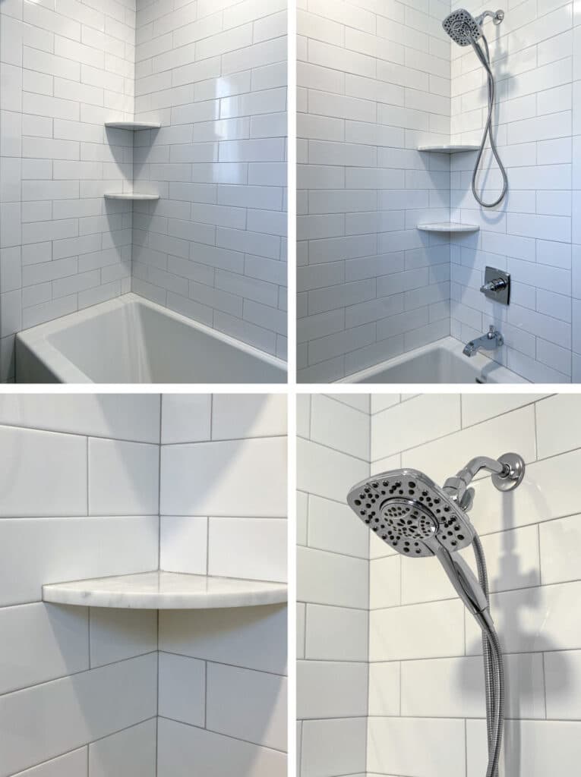
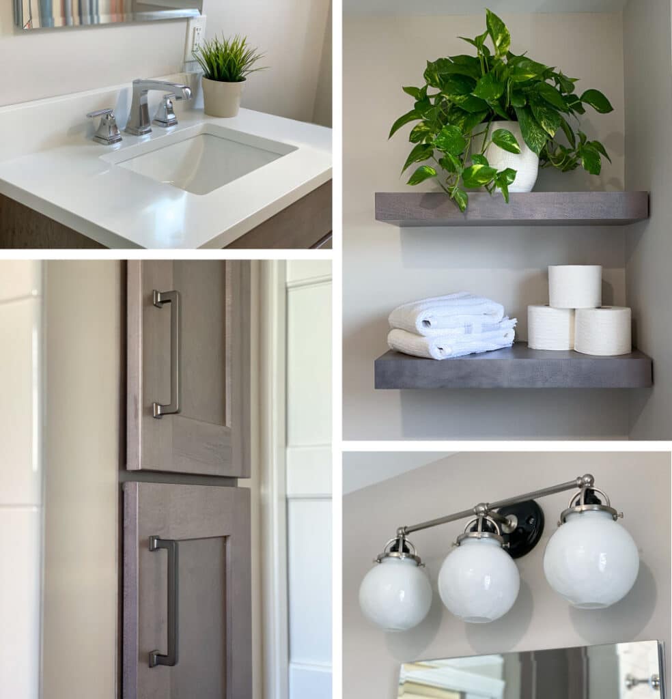
We’re so thrilled that this family loves their new bathroom, and we truly appreciate their kind words: “It was a great experience from start to finish… the team presented well thought out floor plans and design options keeping in mind our needs, wants, budget, and limited space… We could not be happier with our new bathroom and would absolutely use McGuire Kitchen and Bath again when we’re ready for our next renovation project.”
If you would like to see what this space looked like before the remodel, please check out our Before and After Gallery.
