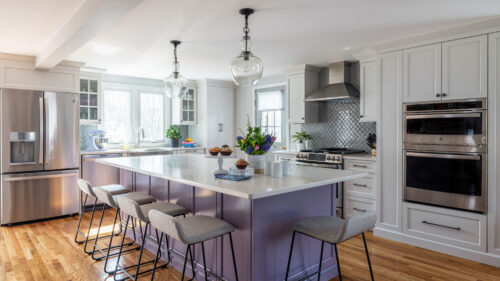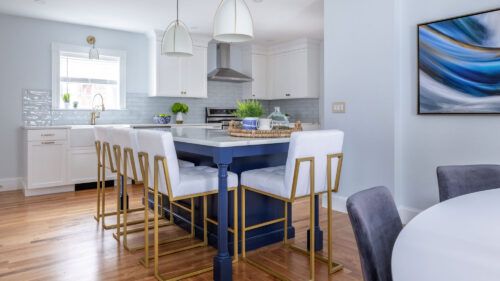Project: Home Bar in Stoneham (AKA #ProjectDownstairsTavern)
Our clients came to us wanting to transform the downstairs level of their split-level home into an entertaining oasis, complete with a wet bar and games area. With a baby on the way, they were looking to maximize the space in their home and give themselves a new relaxing space to enjoy during COVID.
The design goal was to create a cozy and warm tavern feel, with rich colors and textures. We grounded the palette with rich blue-green cabinetry and a rustic walnut wood top in the bar area, layered in bistro-style brick subway tile floor-to-ceiling on the sink wall, and topped off the space with dark cherry wood cabinetry in the adjoining “library” area, complete with a games table.
To give even more character to the space, we wrapped the entire downstairs with chair rail and applied molding detail in a moody taupe paint color. Custom lighting design by Buttonwood Communications, including recessed lighting, backlighting behind the TV and lighting under the wood bar top, allows the clients to customize the mood (and color!) of the lighting for any occasion. Now our clients have a wonderful tavern retreat to enjoy any day of the week with friends and their growing family.
Photos 1-4: Regina Mallory Photography
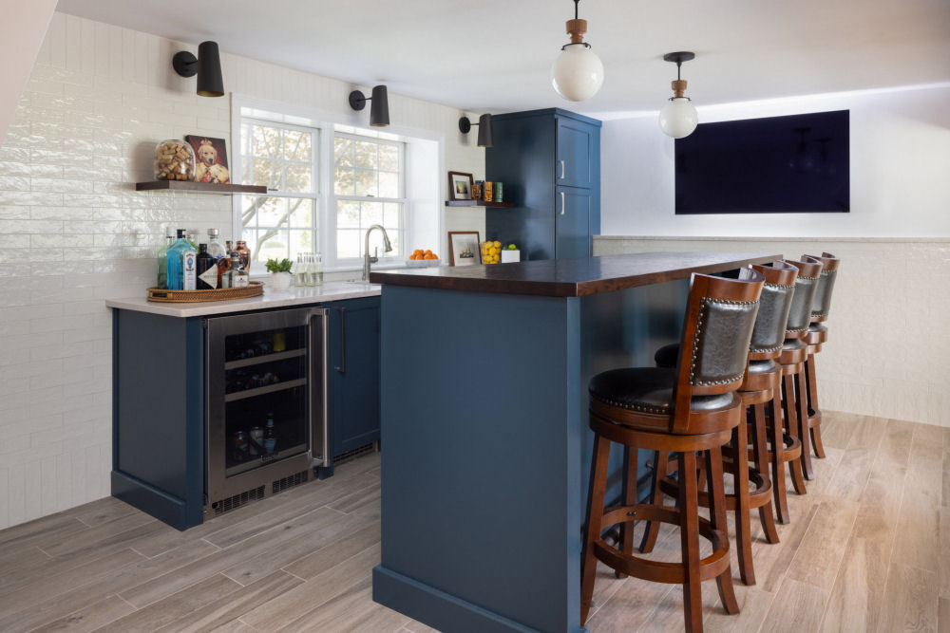
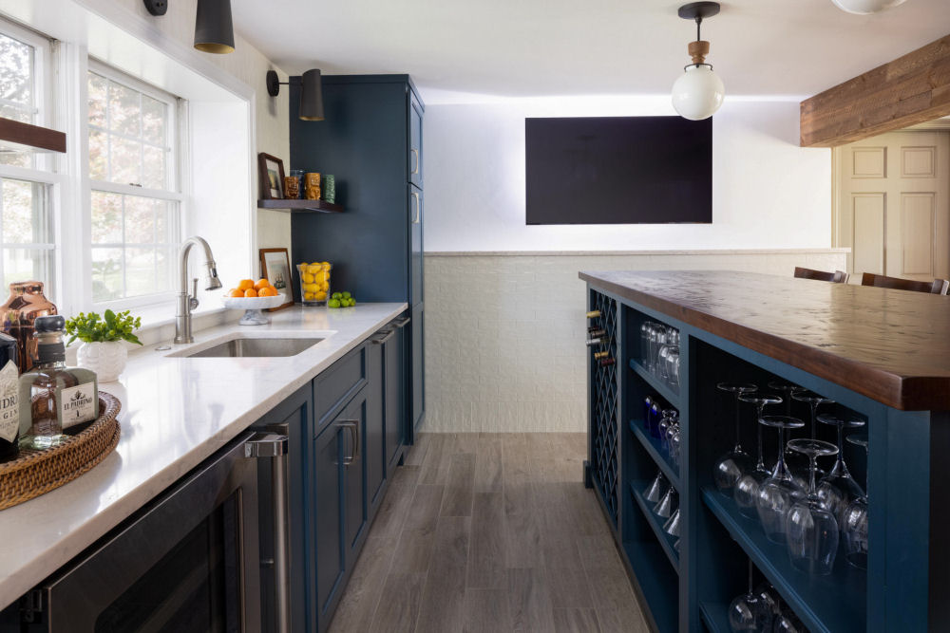
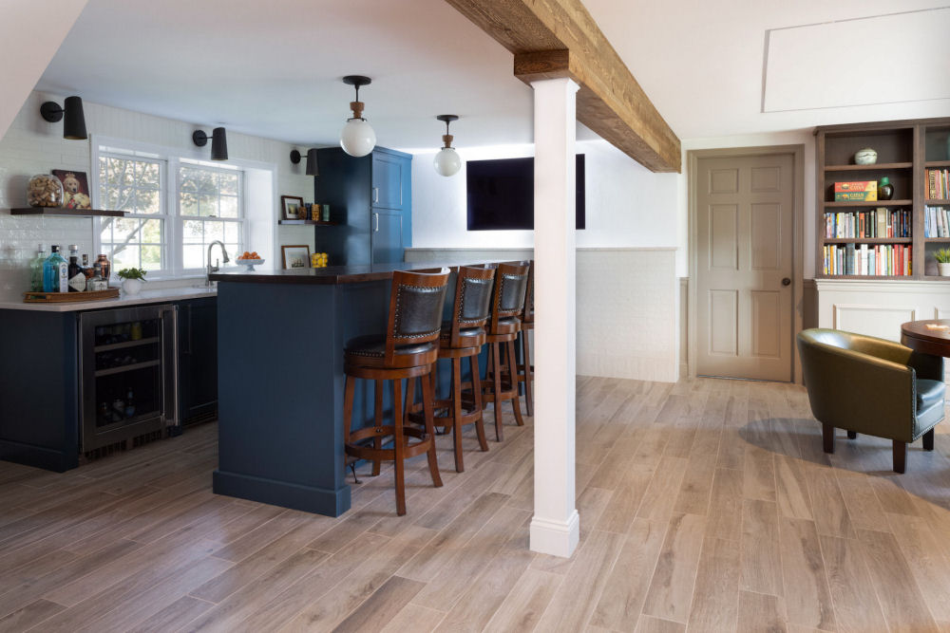
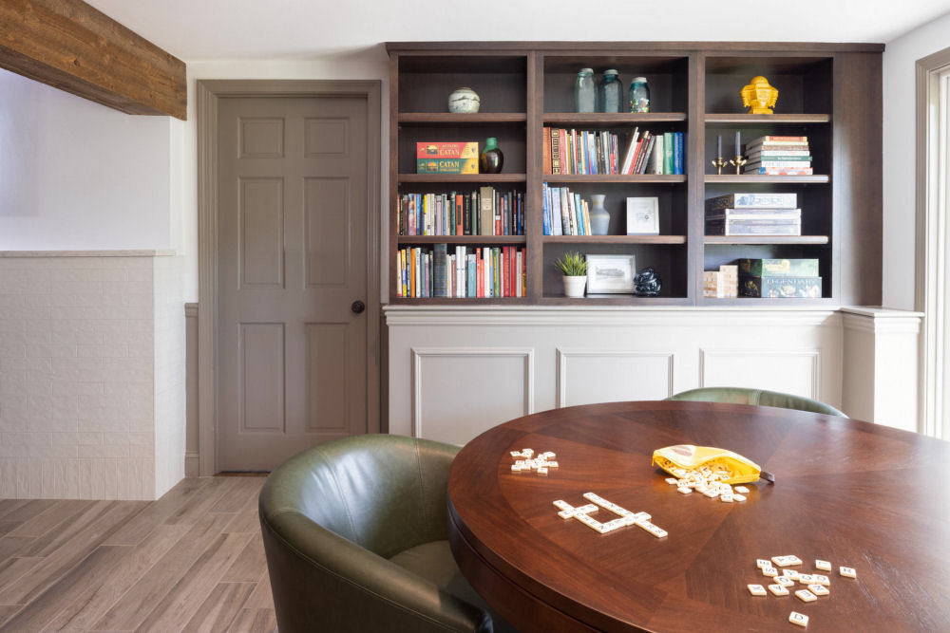
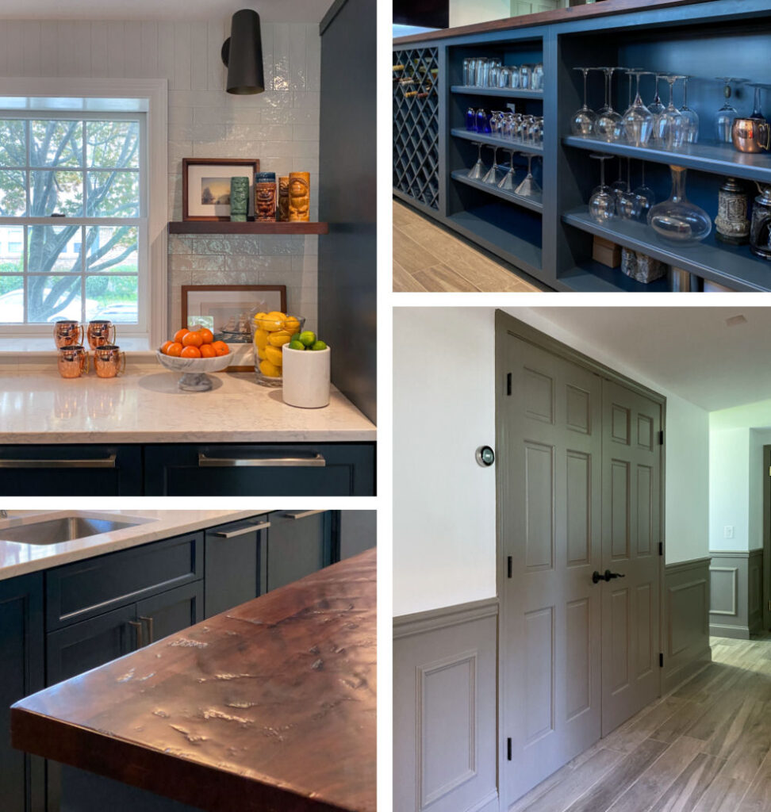
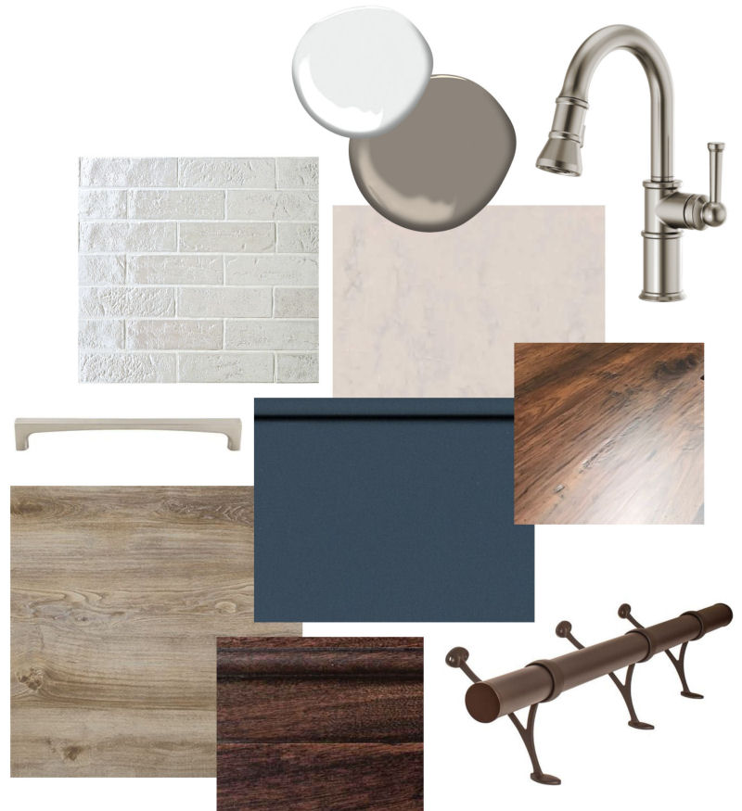
Take a walk-through tour with our designer Jenni Jacobs, while she explains how this gorgeous entertaining area came together!
If you would like to see what this space looked like before the remodel, please check out our Before and After Gallery, and check out our full photo gallery for this project on our profile at Houzz.

