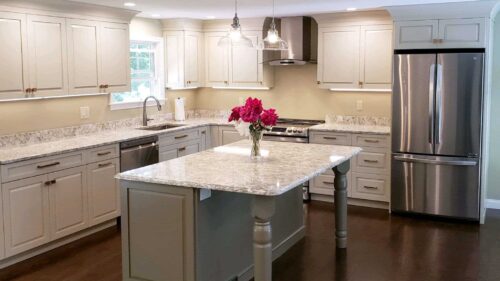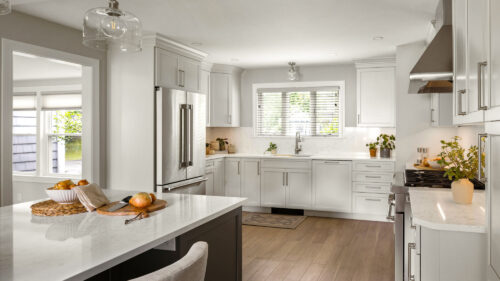Project: Kitchen and dining room remodel in North Reading AKA #ProjectNeutralNuance
There’s something crisp, clean and oh-so-satisfying about a bright white kitchen. Nobody said neutral has to be boring, and with textures and subtle contrast abounding in this North Reading kitchen, the space is anything but. The previous builder-grade kitchen in this early-2000s home lacked character and its floor plan was funky, but a few key layout changes made all the difference in functionality and comfort in this design-build project.
To elevate the kitchen’s design, we layered classic materials like shiplap and natural stone on top of creamy white cabinetry, which add nuance and interest throughout. In the adjacent dining room, new whimsical wallpaper and a bold paint scheme envelop a new dry bar installation, complete with a handsome walnut wood countertop.
Read on for all of the beautiful details of these classic, refreshed spaces. We loved helping this family improve the functionality of their kitchen and add the character and charm that their Colonial home deserves.
Photography: Regina Mallory Photography
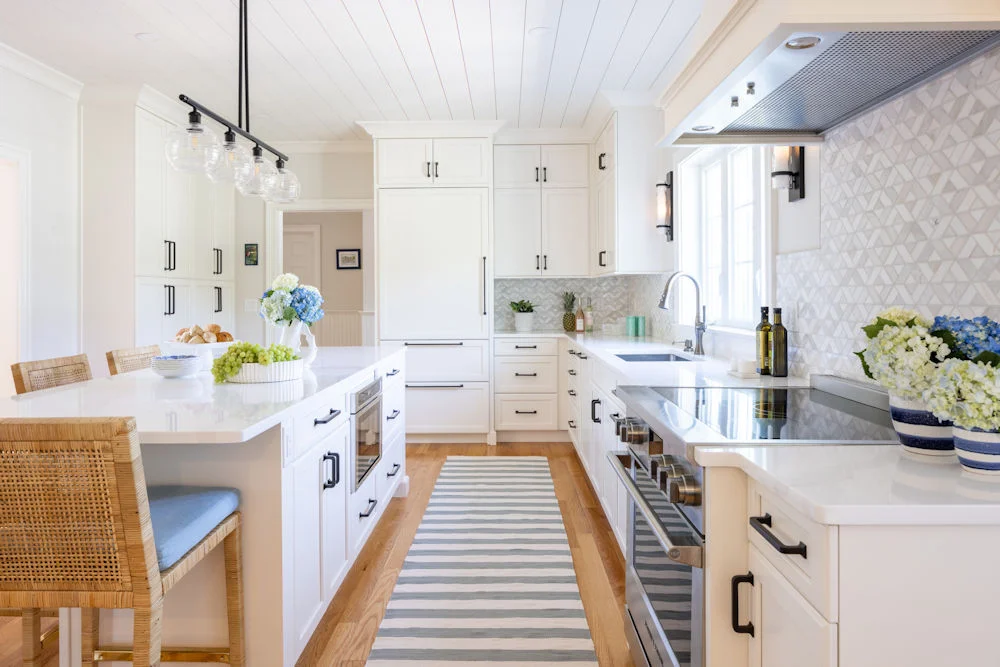
It’s hard not to smile in this bright, cheery kitchen! The space feels so welcoming and comfortable with the improved layout. The refrigerator was previously tucked in the cramped corner where we now have a floor-to-ceiling wall of shallow pantry storage. We relocated a new paneled refrigerator to the main area of the kitchen to allow for easy access while cooking, and the cabinetry panels means the appliance visually disappears among the rest of the cabinetry.
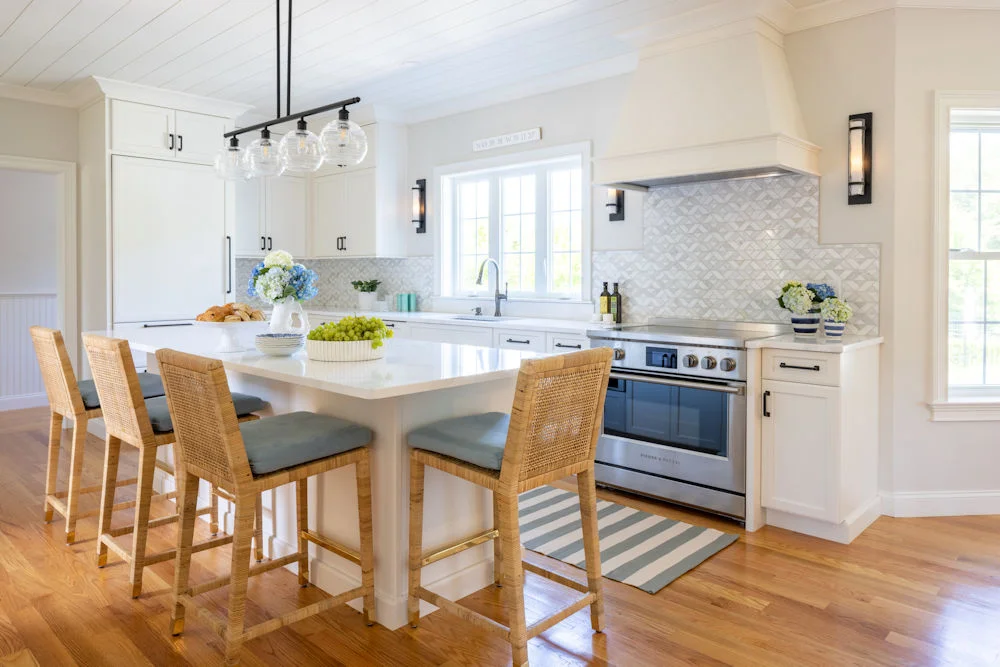
The cooking area moved from where the refrigerator is now to the other end of the kitchen, creating a beautiful focal point with the gorgeous new 36” induction range and cabinetry hood. Three wall sconces bridge the space with a soft layer of light, and the dark bronze finish echoes the finish of the cabinetry hardware.
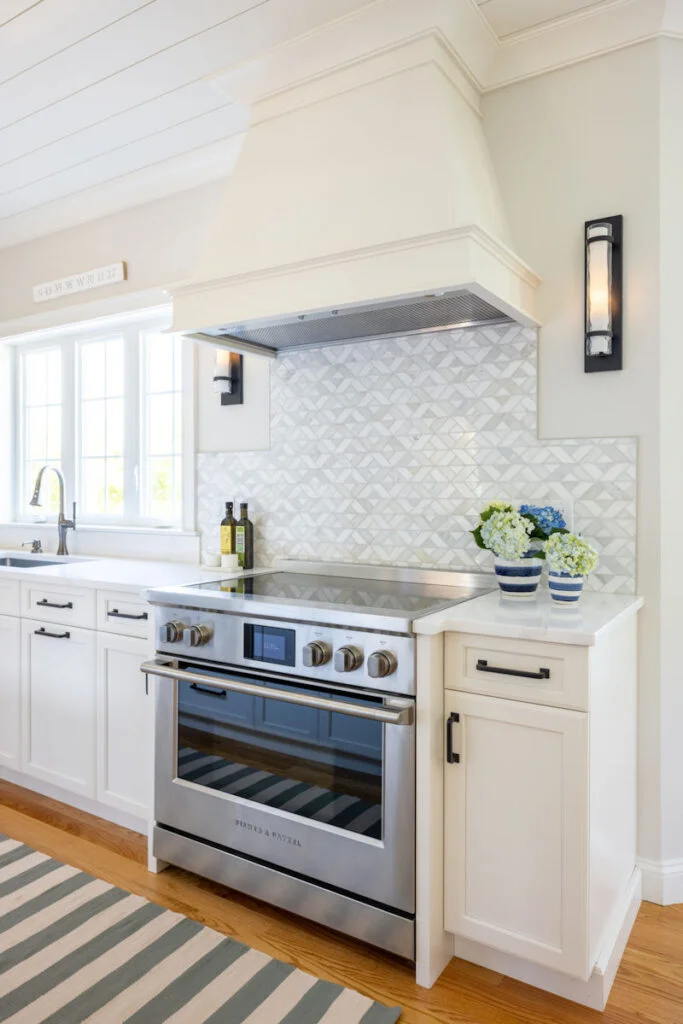
The natural stone mosaic backsplash adds soft texture and unifies the entire color palette with highs and lows of bright white and warm undertones. The sleek induction range by Fisher & Paykel is flanked beautifully with side panels and a notched detail in the quartz countertop.
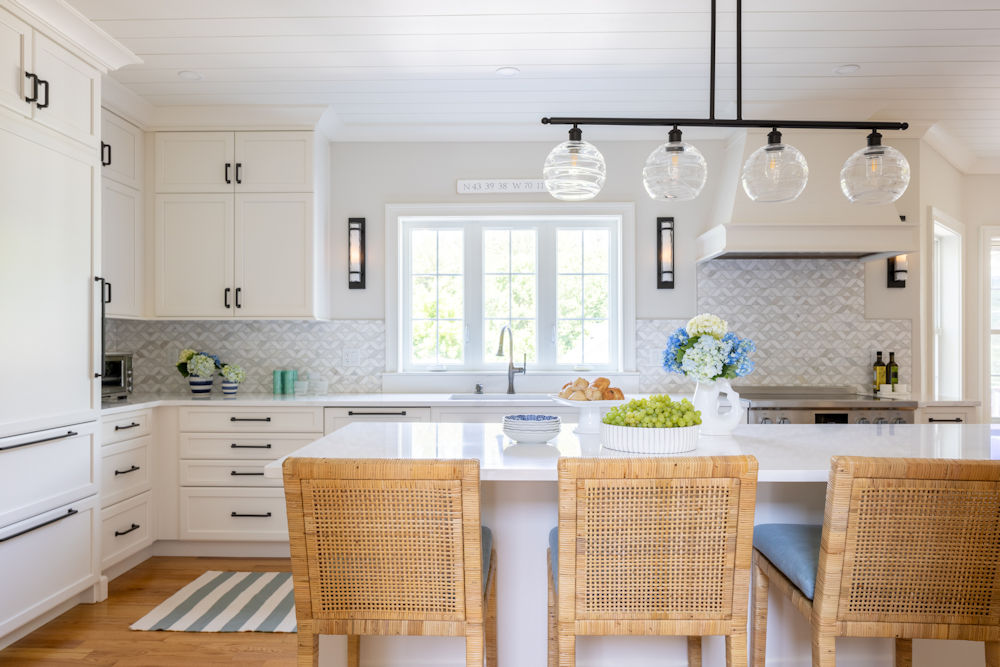
The improved layout of the kitchen ensures ample room to maneuver at the refrigerator, sink and cooking area, allowing for the entire family to enjoy the space together. Stacked wall cabinets now go all the way to the ceiling, increasing storage space and making the most of the home’s nearly-nine-foot ceilings. The rattan counter stools from Serena & Lily add beautiful warmth and texture to the space.
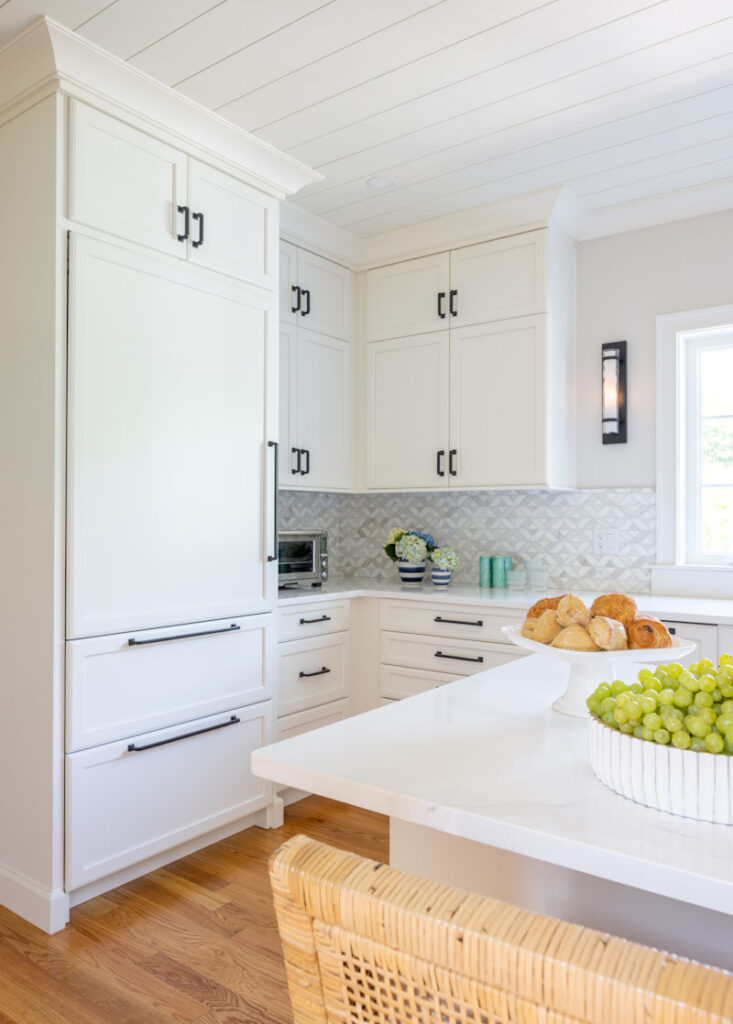
One of our favorite details in this project is the elegant shiplap on the ceiling, a simple material that envelops the space and elevates the entire design. It’s easy to sometimes forget about the ceiling, but dressing up the “fifth wall” can add a special touch to any project, and here our carpentry team did a beautiful job on the installation.
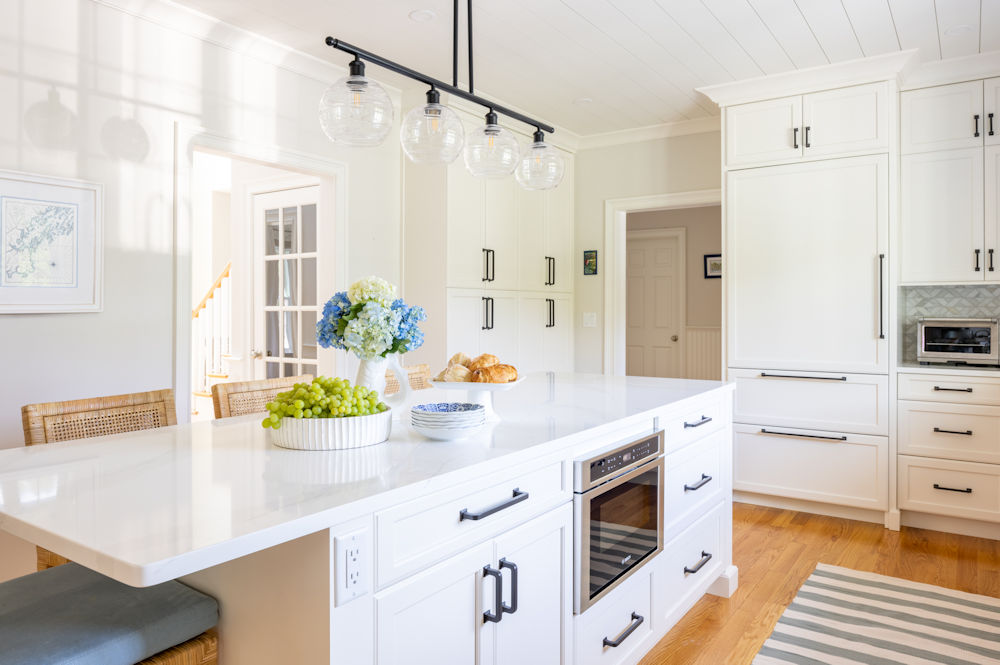
In the kitchen’s previous layout, a bank of shallow cabinetry meant the island was very long and very skinny, which created an awkward diner-counter feel. The new island is reconfigured with L-shaped seating, better for conversation and casual family dinners. The deeper island now houses a microwave drawer appliance in addition to more storage.
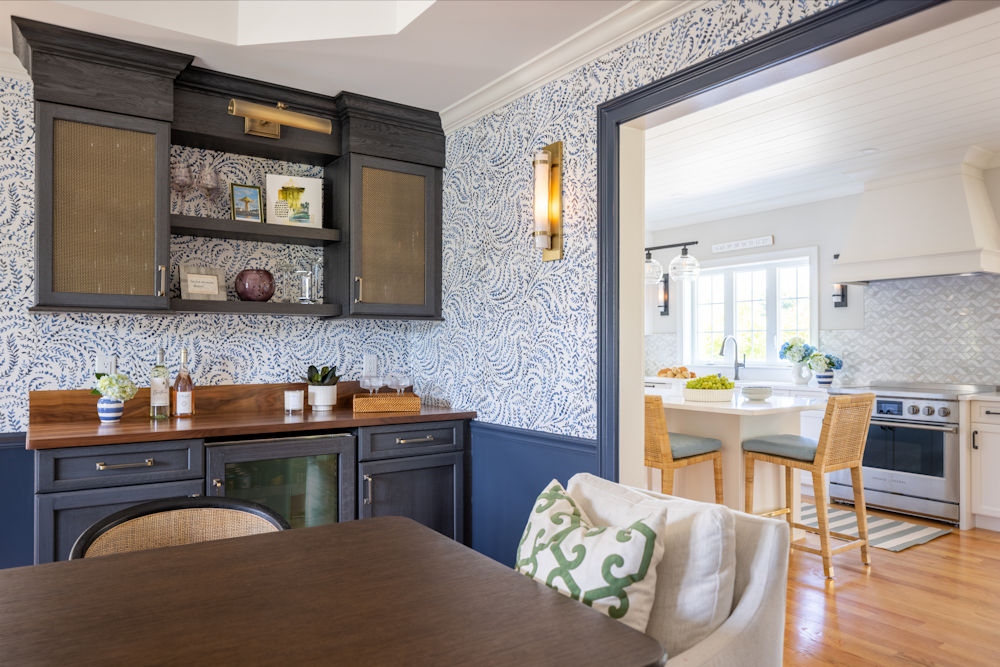
When the sun sets and it’s time for a cozy dinner party, our clients can step into their redesigned dining room, adjacent to the kitchen, now layered with a rich, moody vibe. Working with an existing chair rail and room moldings, we designed a new dry bar installation complete with a paneled beverage refrigerator and a stunning walnut wood countertop. An art light, new scones and aged brass metal mesh center panels in the wall cabinets add depth and patina.
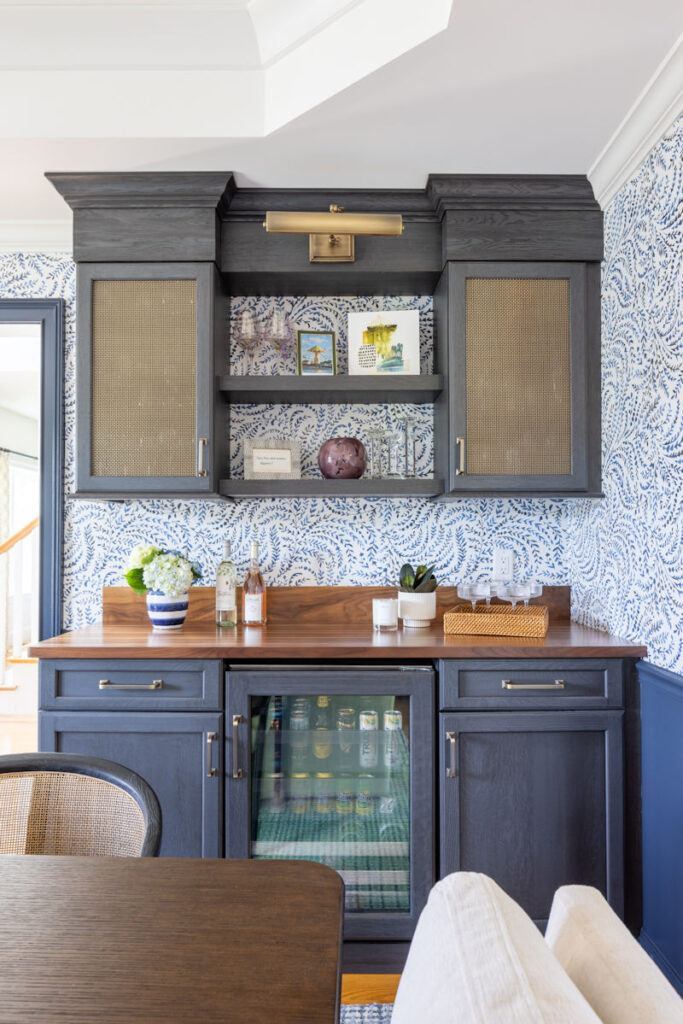
The white oak bar cabinetry is finished with a handsome multi-process stain that reads a deep blue, complementing the navy blue paint and whimsical wallpaper. A combination of wall cabinets and floating shelves provides flexibility for storage, and the walnut countertop acts as a furniture-like buffet for serving. While the richness of this installation is a contrast to the adjacent kitchen, we love the traditional, classic New England feel of each space.
Step into this gorgeous project with a walk-through with our designer, Jenni Jacobs.
See how this space was transformed in our Before and After Gallery
Transform your home with a kitchen that truly reflects your personality and style. At McGuire + Co. Kitchen & Bath, we specialize in creating custom kitchens that combine timeless design with functional elegance. Whether you’re inspired by neutral textures, bold colors, or innovative layouts, our team can bring your vision to life. Ready to start your dream kitchen remodel? Explore our kitchen design services and let’s create a space that’s perfectly tailored to you!

