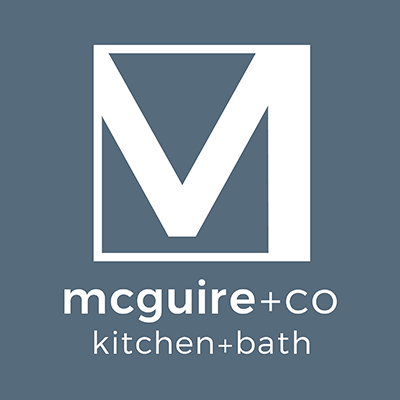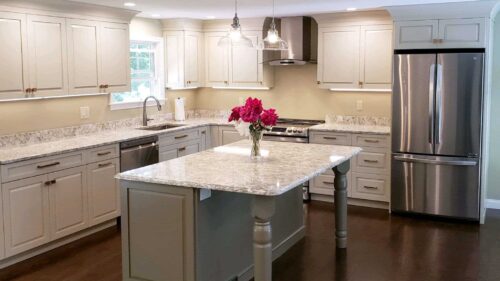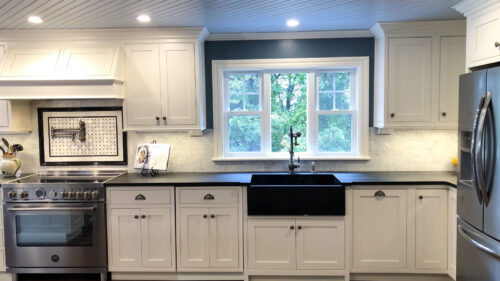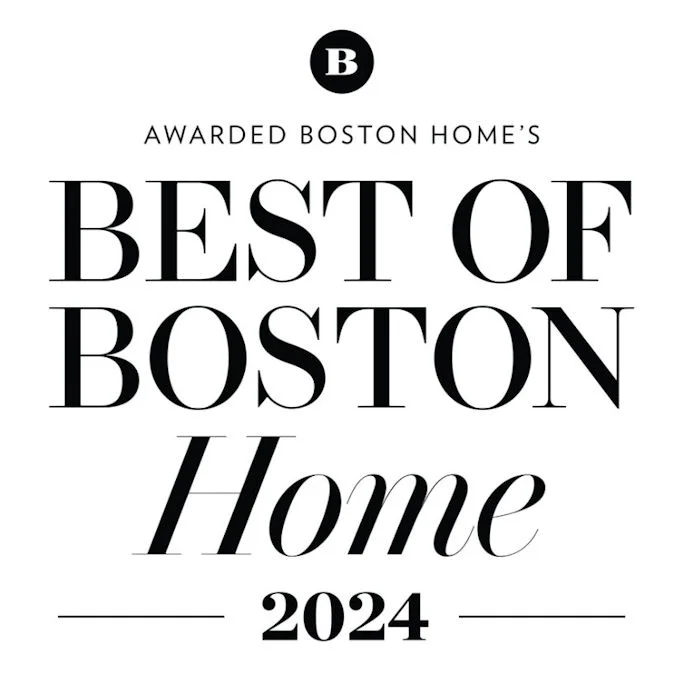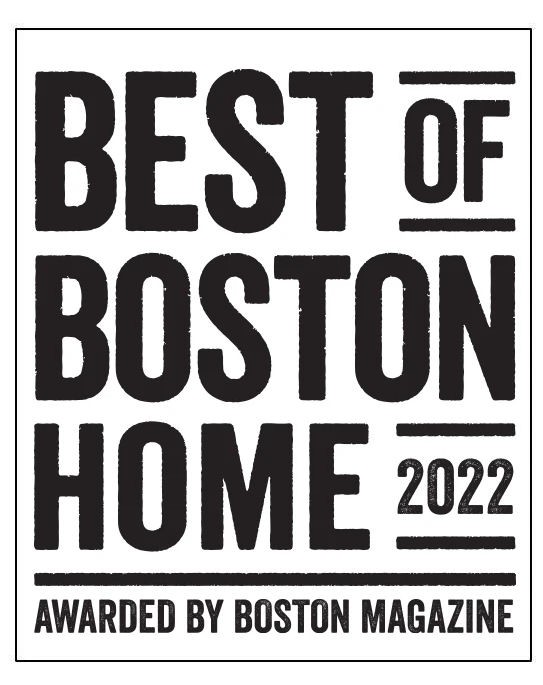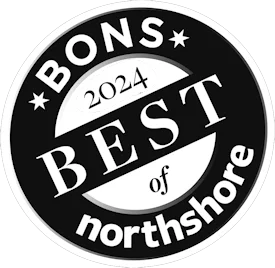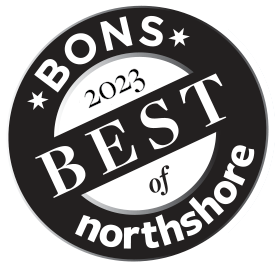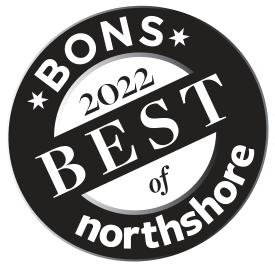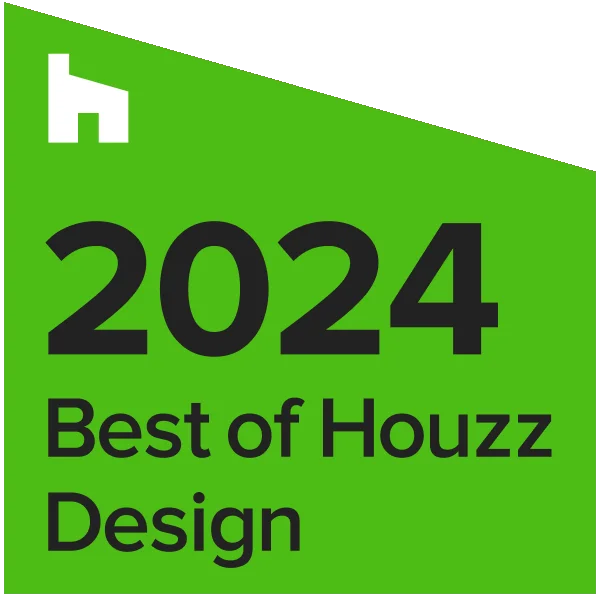Design-build project in Wakefield, consisting of a kitchen and bathroom remodel. (#ProjectBlueAndBeyond)
Project Blue & Beyond is a design-build project in Wakefield, consisting of a kitchen space and bath space. Our project name derives from the variety of finishes implemented in the blue color family, along with fully opening up a pass-through wall between the kitchen and dining space. Taking down this wall, opened up the floor plan, both functionally and visually from the entry through the dining room into the kitchen, and into the mud space. In the kitchen, we elaborated on the existing cabinetry layout, delivering storage solutions, while including a central island enforcing efficiency in the work flow. Part of this project was expanding the first floor bathroom into the adjacent space where we were able to implement an airy environment, as well as provide the homeowner’s with expansive closet space as well. Open, expand, and beyond; blue and beyond.
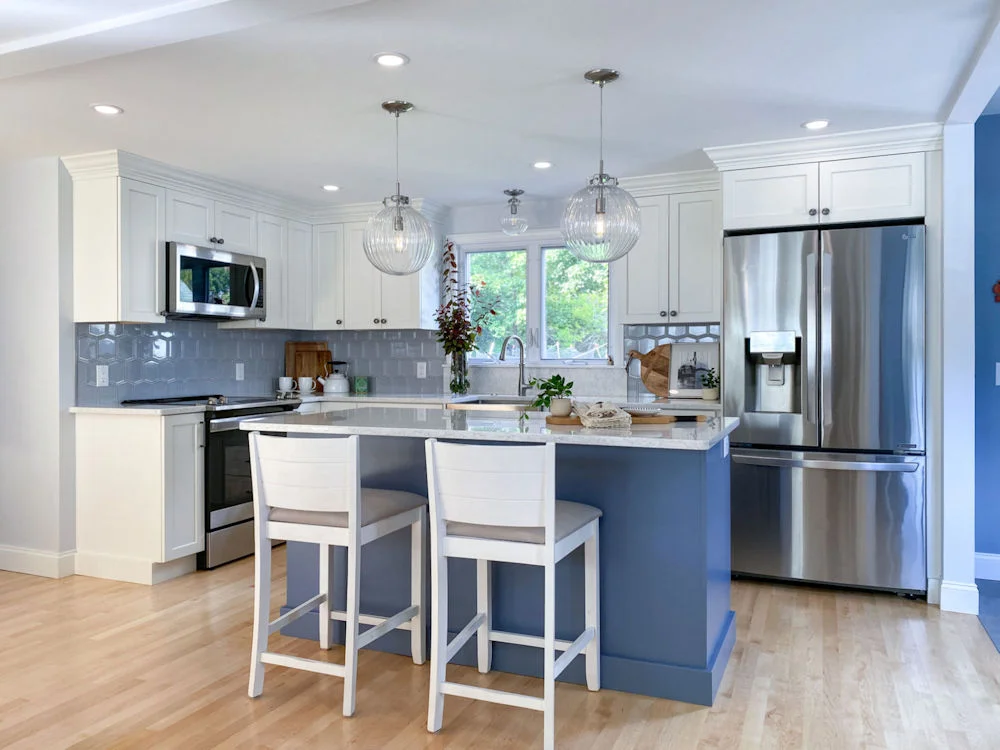
The kitchen features a frameless full overlay cabinetry construction, a transitional door style and drawer style, in a soft white painted finish, and an accented blue painted finish. We improved the function with storage solutions such as drawer storage, roll out tray storage, a double trash pull out unit, lazy susans, vertical storage, spice storage, plain finished ends and panels, along with decorative moldings to finish off the cabinetry aesthetic.
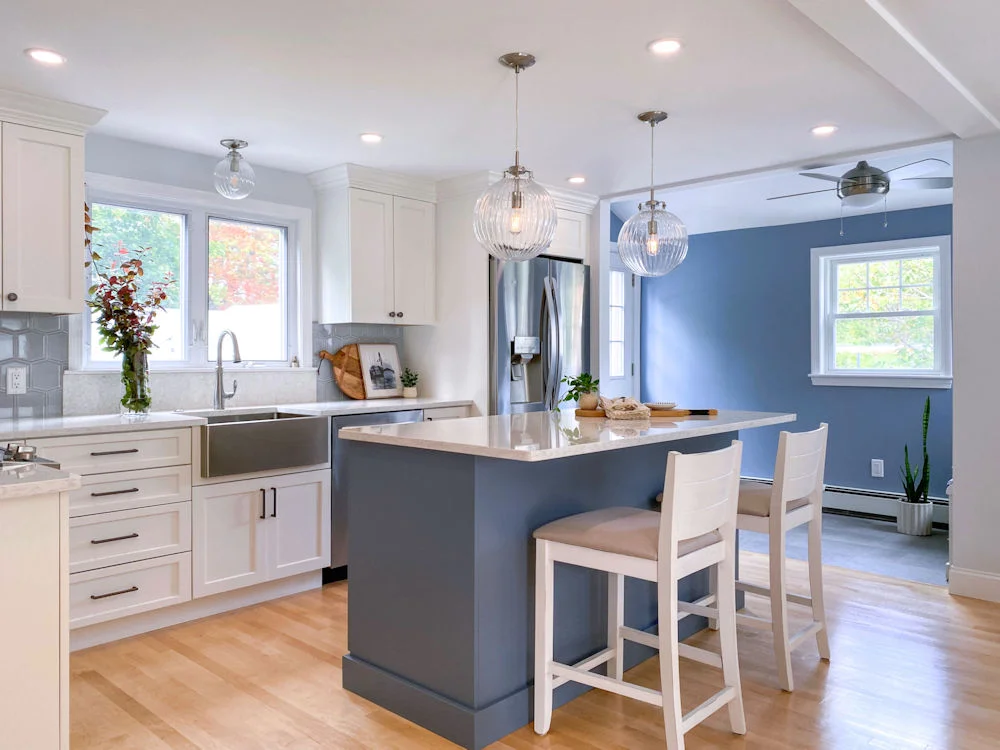
The kitchen countertop is done in a light and bright quartz with subtle yet consistent movement, which is everlasting and low maintenance for our family of four.
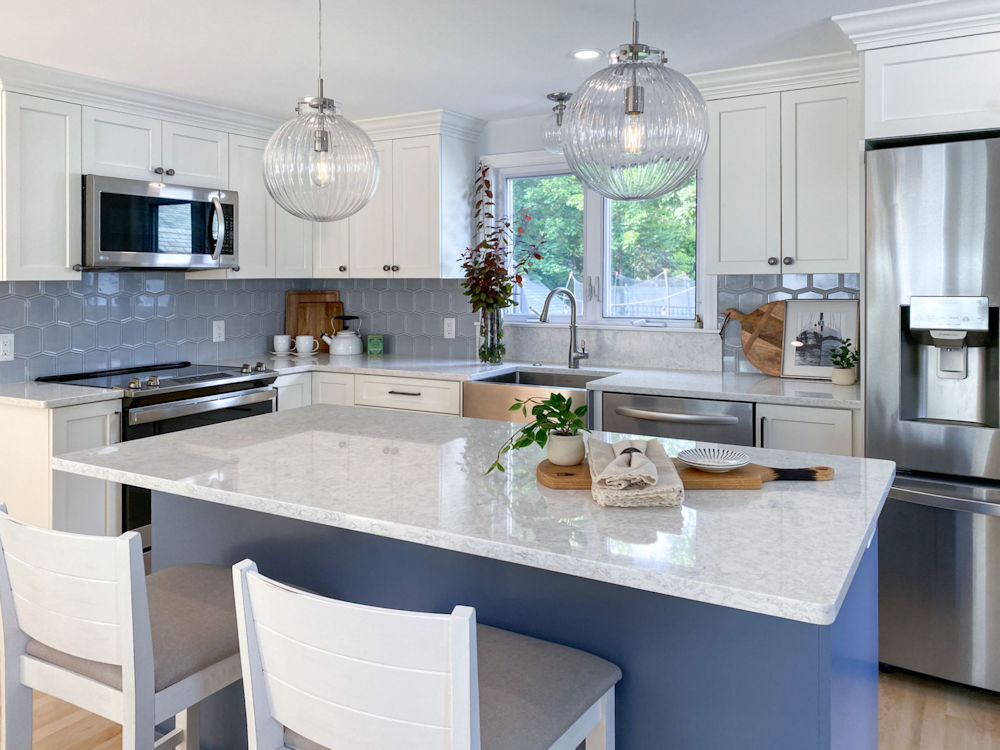
The kitchen appliances showcase a functional stainless suite, which establishes the metal finishes within.
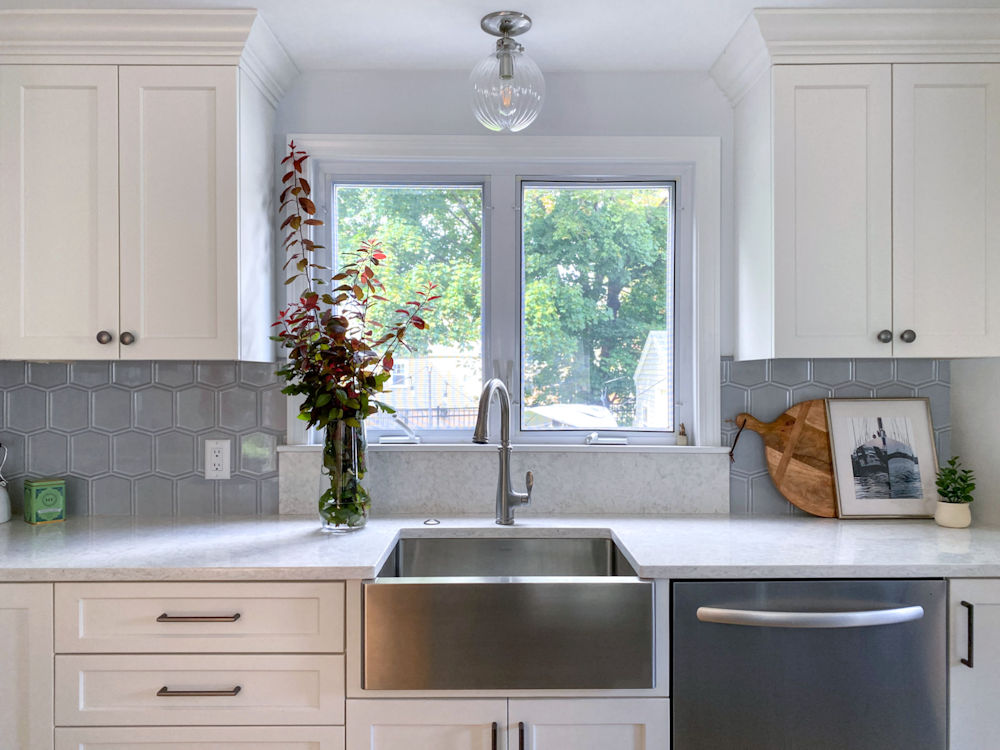
Jumping off from the stainless appliances, we installed a brushed nickel metal finish for our farm sink, our faucet, and with the decorative lighting, then we accented with ash gray for the cabinetry hardware. The blend of metals embellishes the array of blues.
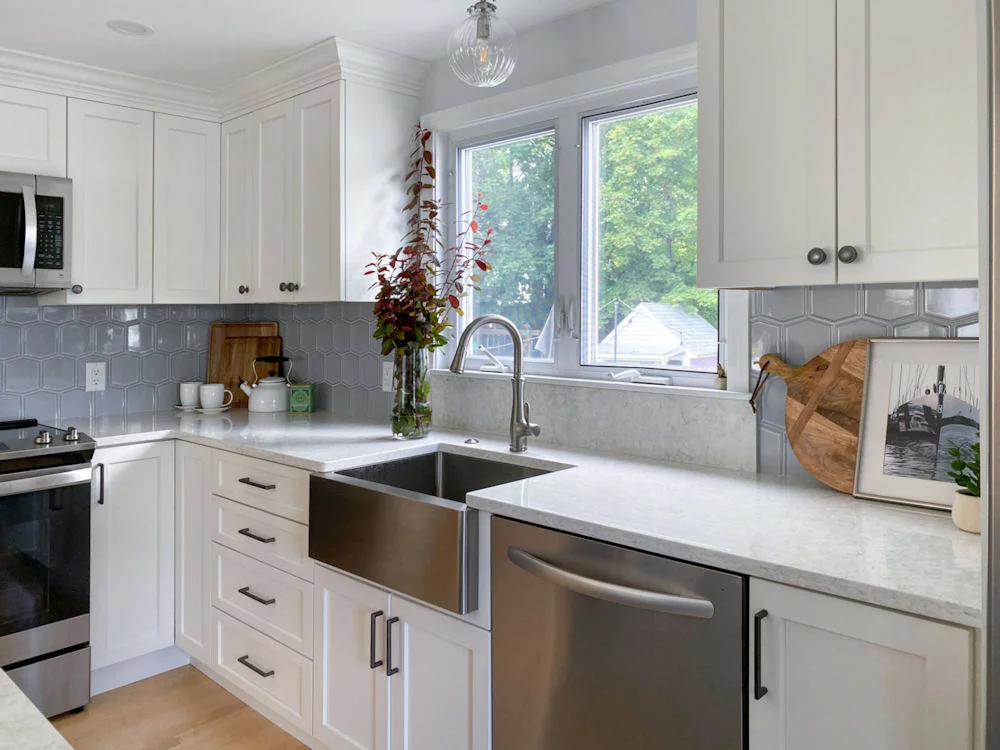
We showcase a backsplash tile in an updated hexagon pattern, showing both tactile and visual texture, and displays another shade of the color blue.
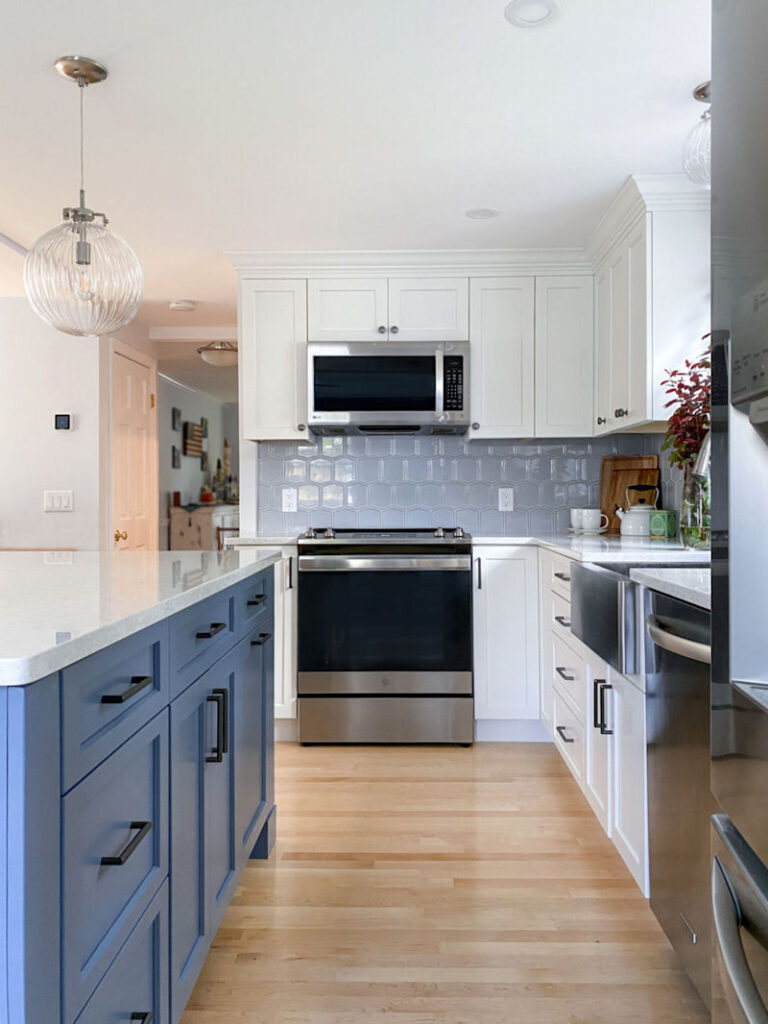
Blue and beyond. With this remodel, the variety of blues are shown in the accented kitchen island cabinetry, the hexagon backsplash tile, the mudroom wall paint color, and into the bath space at the cabinetry and the wall paint color.
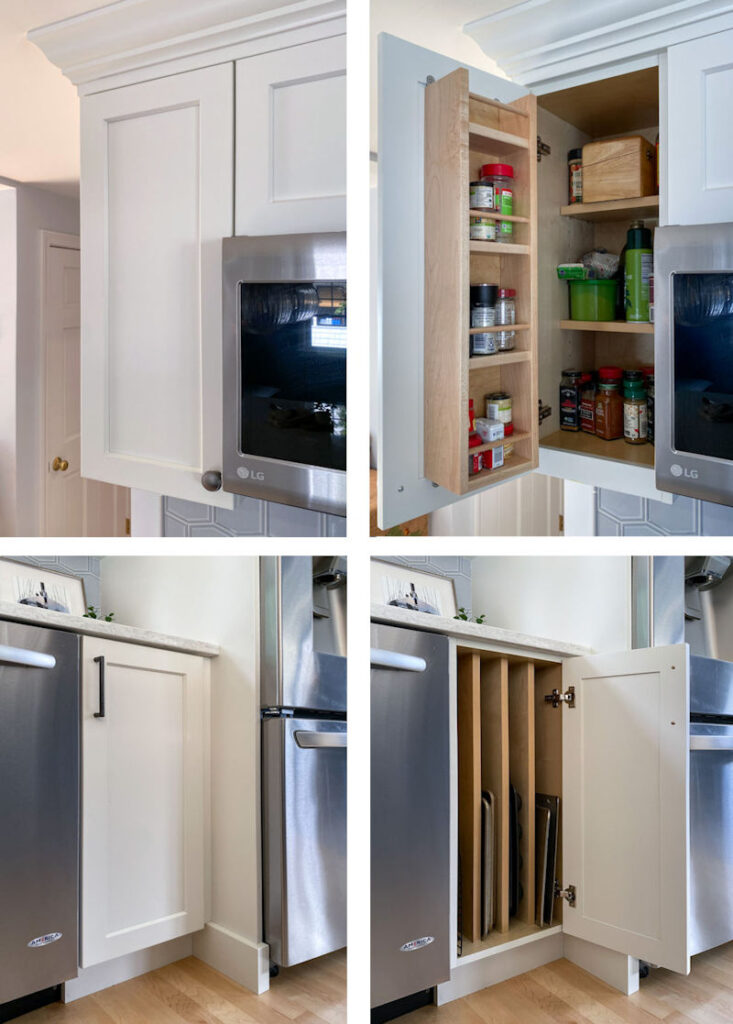
Storage solutions! A wall cabinetry spice door rack at the cooking area for every day spices with interior storage for larger spices, oils, vinegars, flours, and sugars. Base cabinetry vertical storage for cooking sheets, cooling racks, serving platters, and cutting boards.
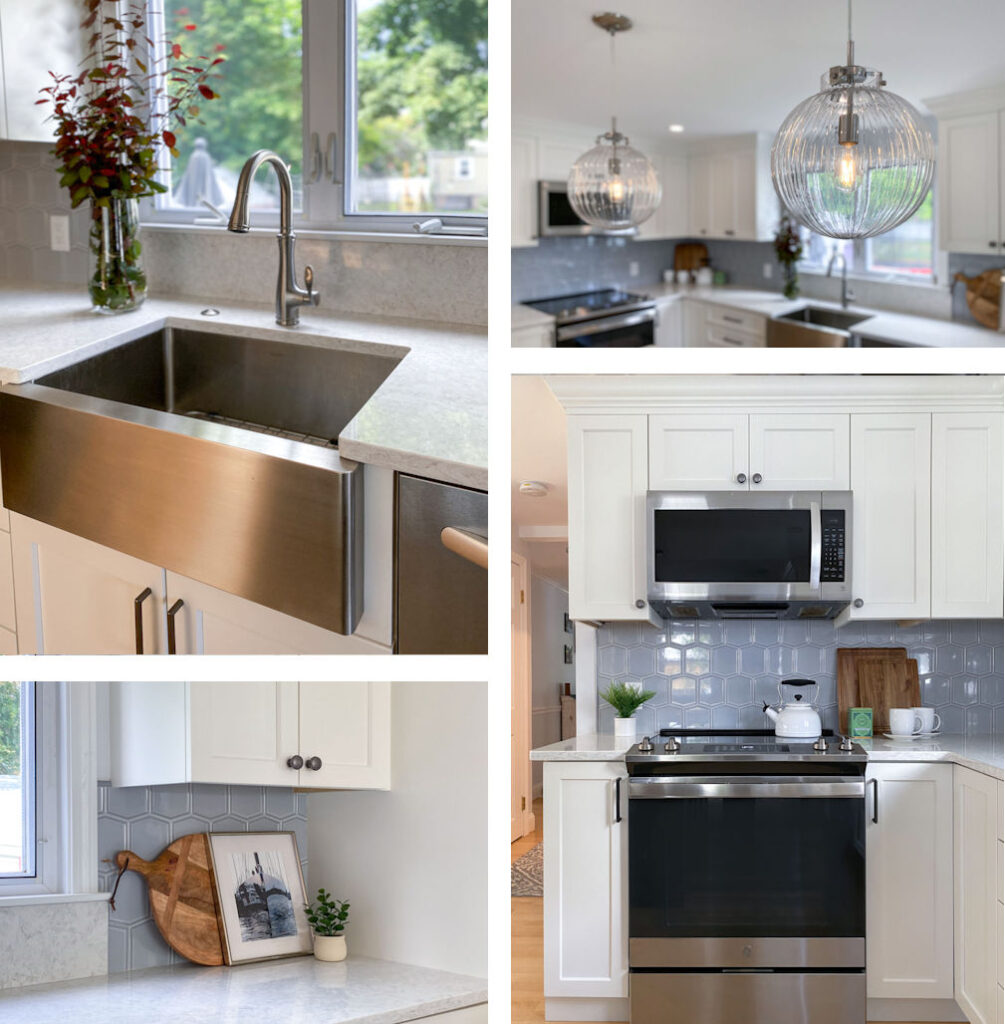
Cohesive components! Stainless, brushed nickel, glass, polished quartz, and glossy tile!
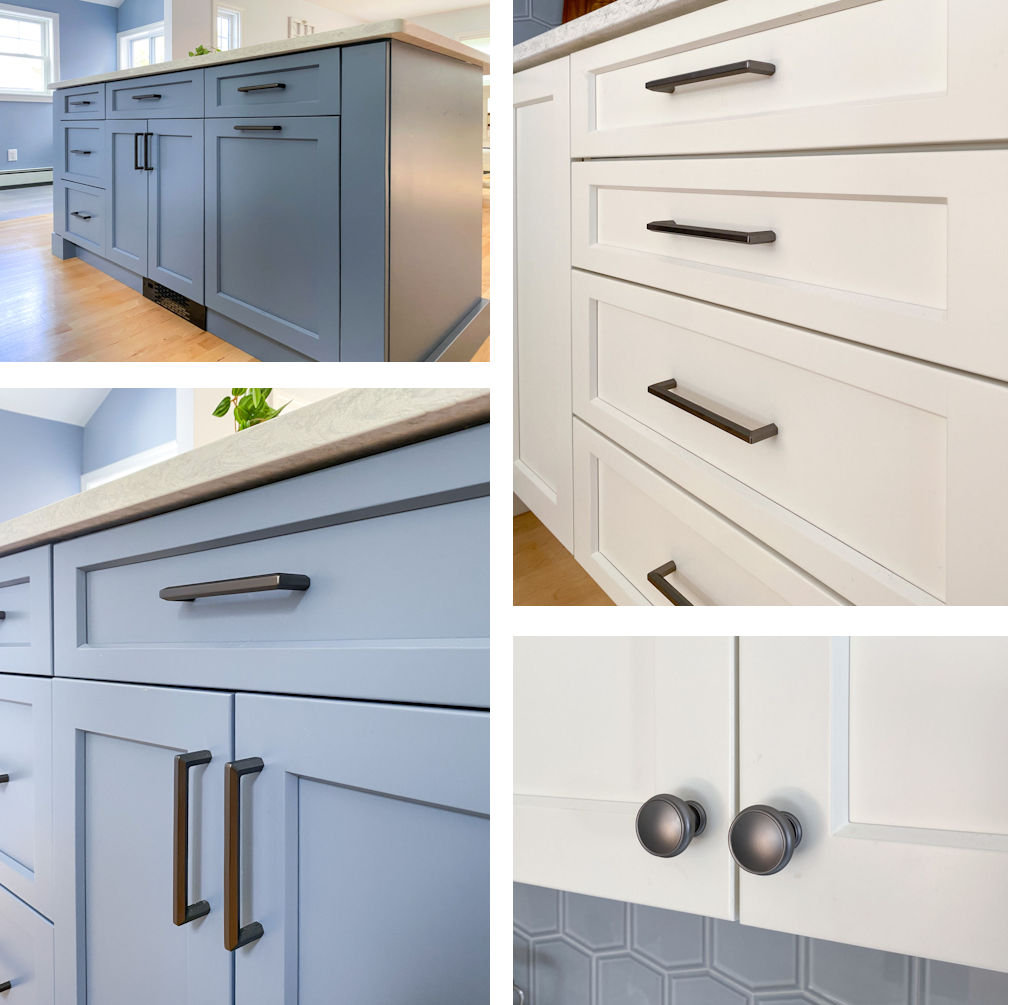
Our cabinetry hardware in an ash gray finish brings depth to our cabinetry painted finishes!
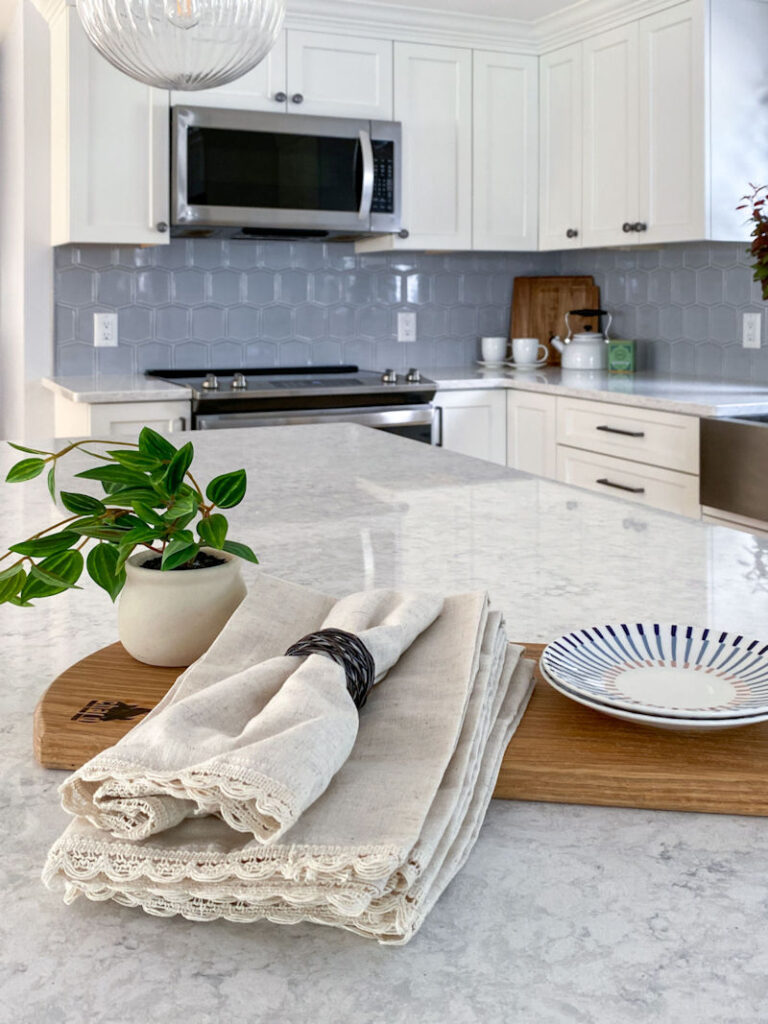
Blue and beyond-ly grateful.
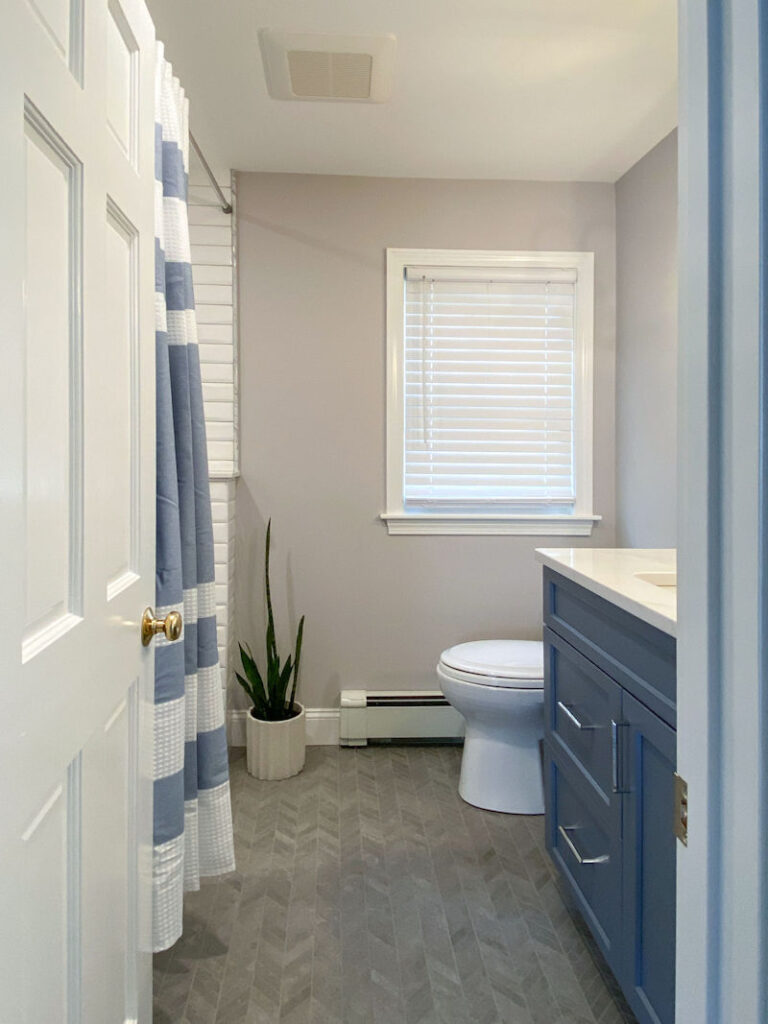
Down the hall from the kitchen we expanded the bath space, continued our collection of blue finishes, and improved the space overall.
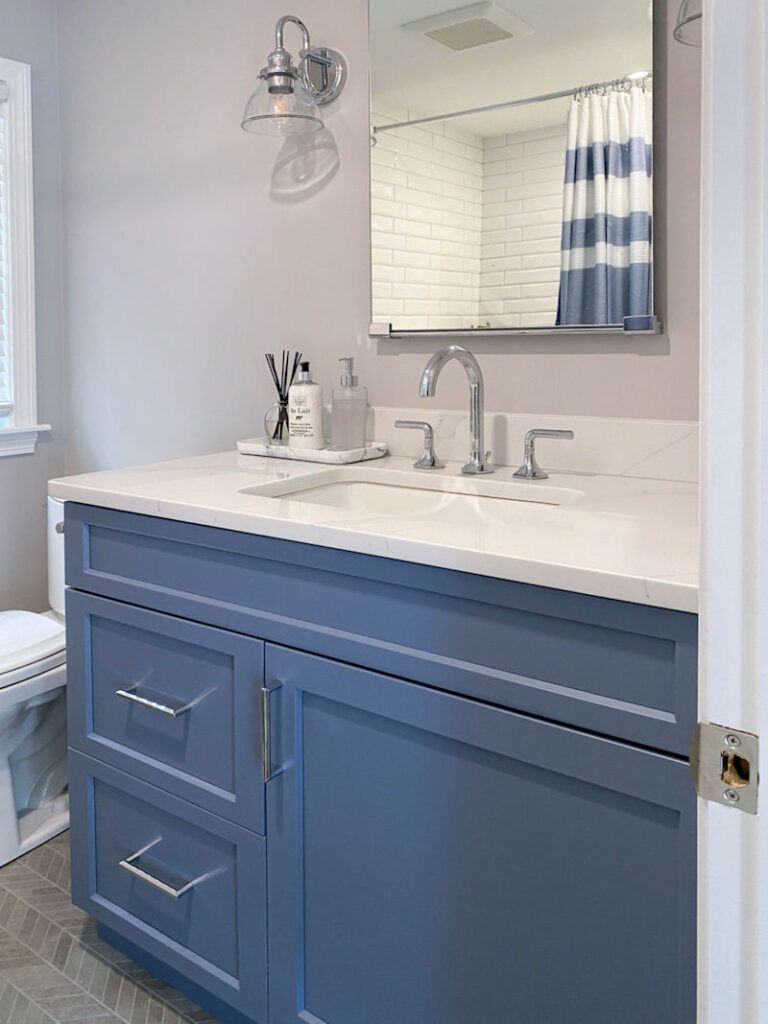
Featured is a frameless full overlay cabinetry construction, a transitional door style and drawer style, and we repeated the kitchen island blue painted finish at the bath vanity to unify the first floor.
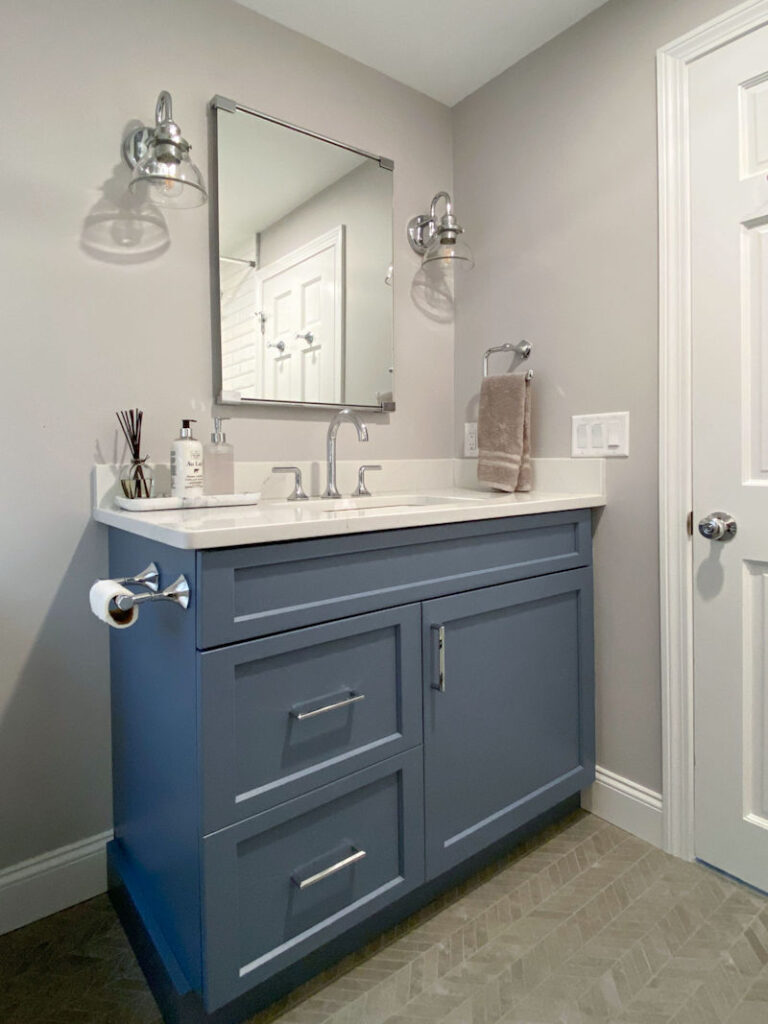
When it works it works! We carried the cool metal finish into the bath space at our plumbing, accessories, and decorative lighting.
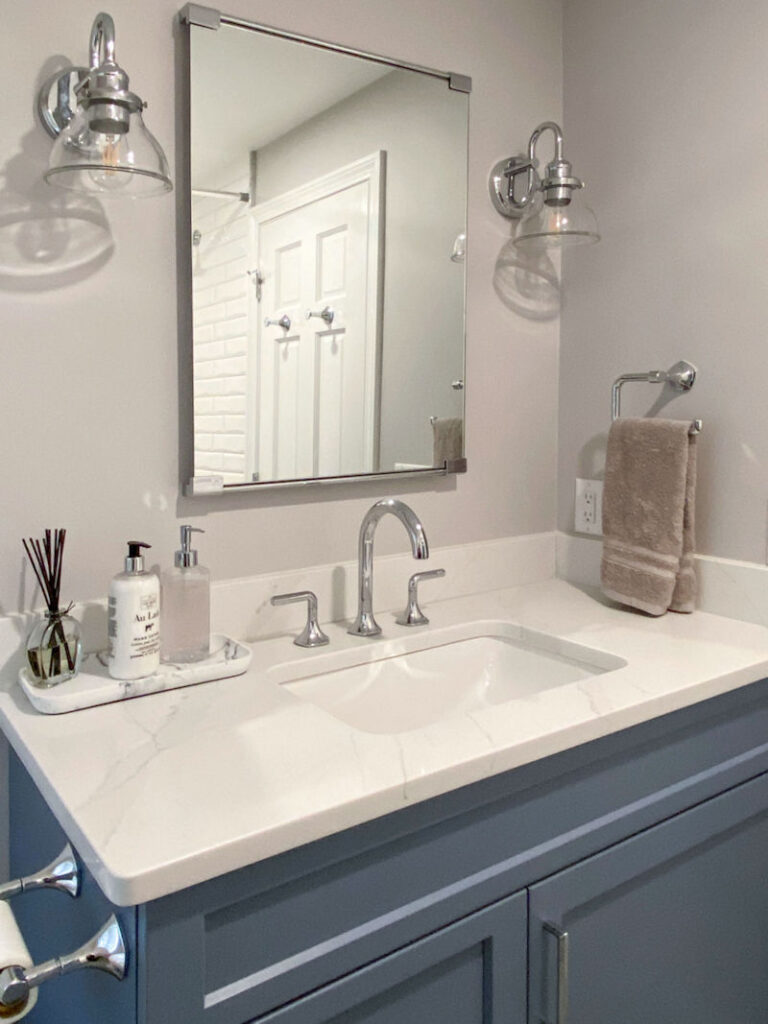
The glass at the decorative lighting illuminates as a perfect accent!
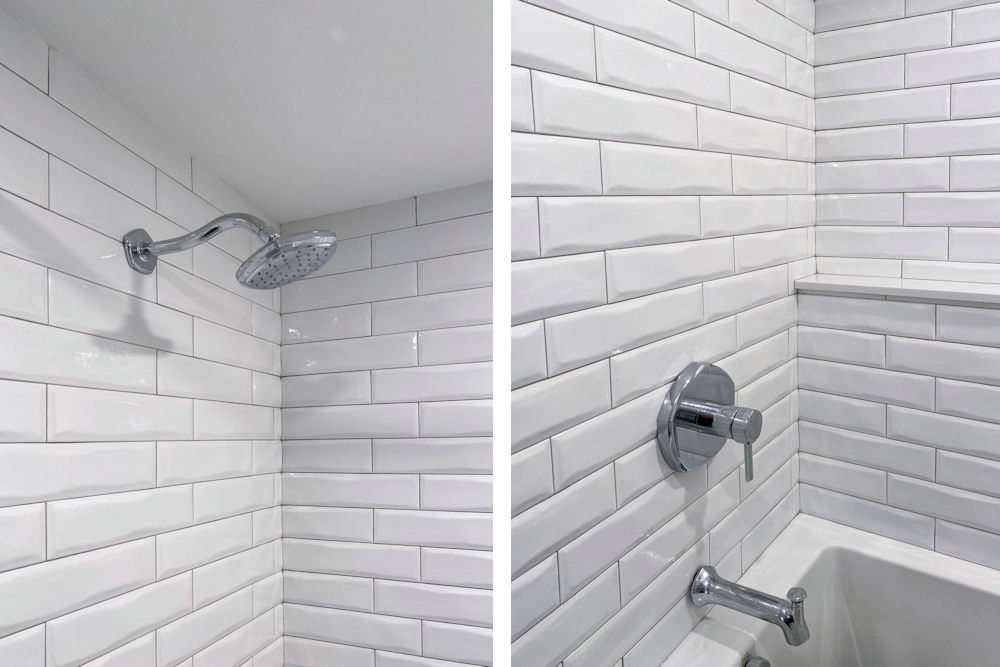
Our expanse in the shower space boasts a beveled subway tile, with a ledge detail, and renewed shower fixtures!
Take a walk-through Project Blue and Beyond with our designer, Amanda Colosi Johnson, and see how the gorgeous details came together!
See how this space was transformed in our Before and After Gallery!
From your kitchen and bathrooms to every space in between, your home deserves designs that are as beautiful as they are functional. At McGuire + Co. Kitchen & Bath, we bring expert craftsmanship and thoughtful details to every project, creating spaces that perfectly suit your style and needs. Whether you’re dreaming of a stunning new kitchen or a well-designed family bathroom, our team can make it happen. Explore our kitchen design and bathroom design services to start planning your dream home today!
